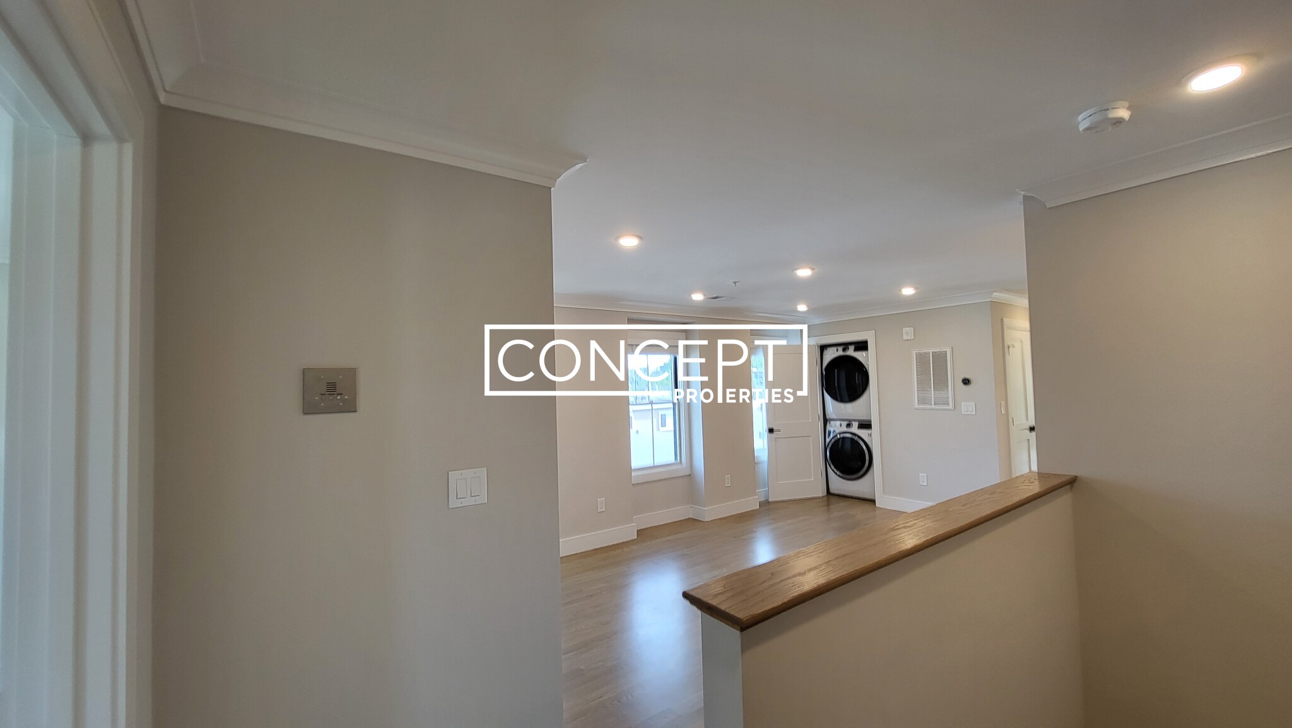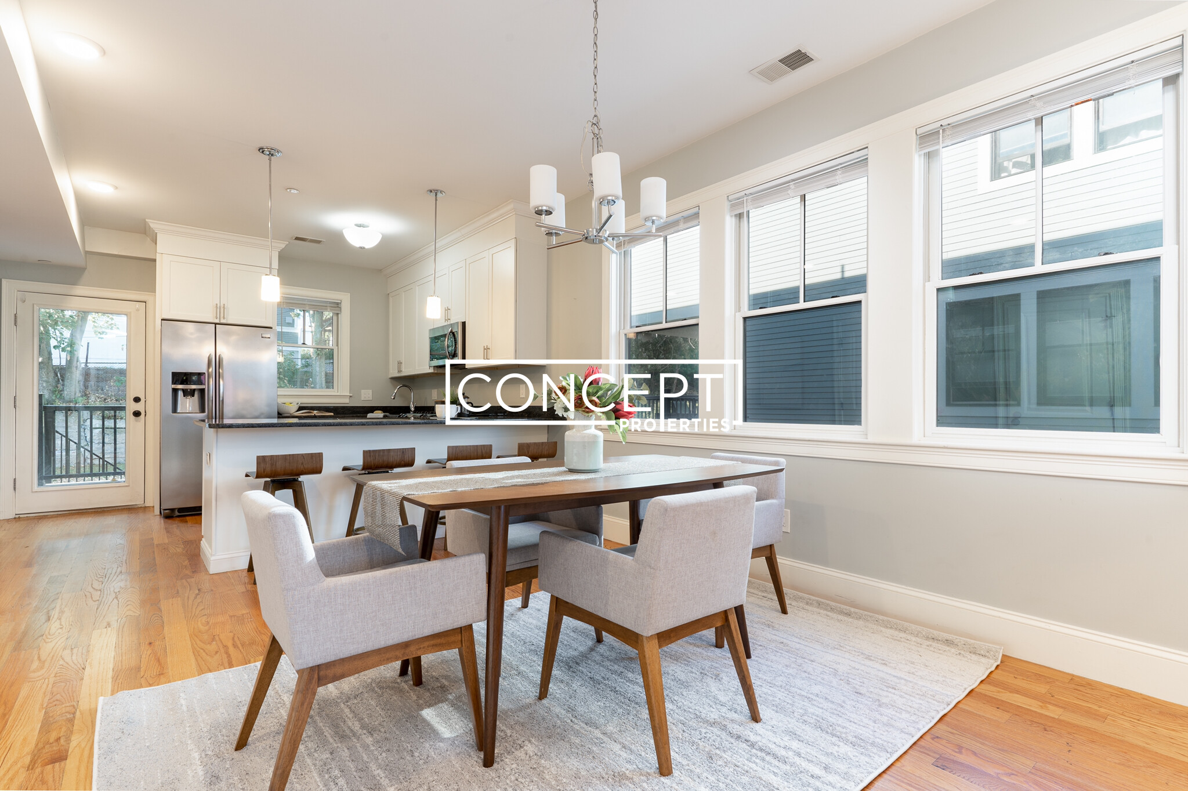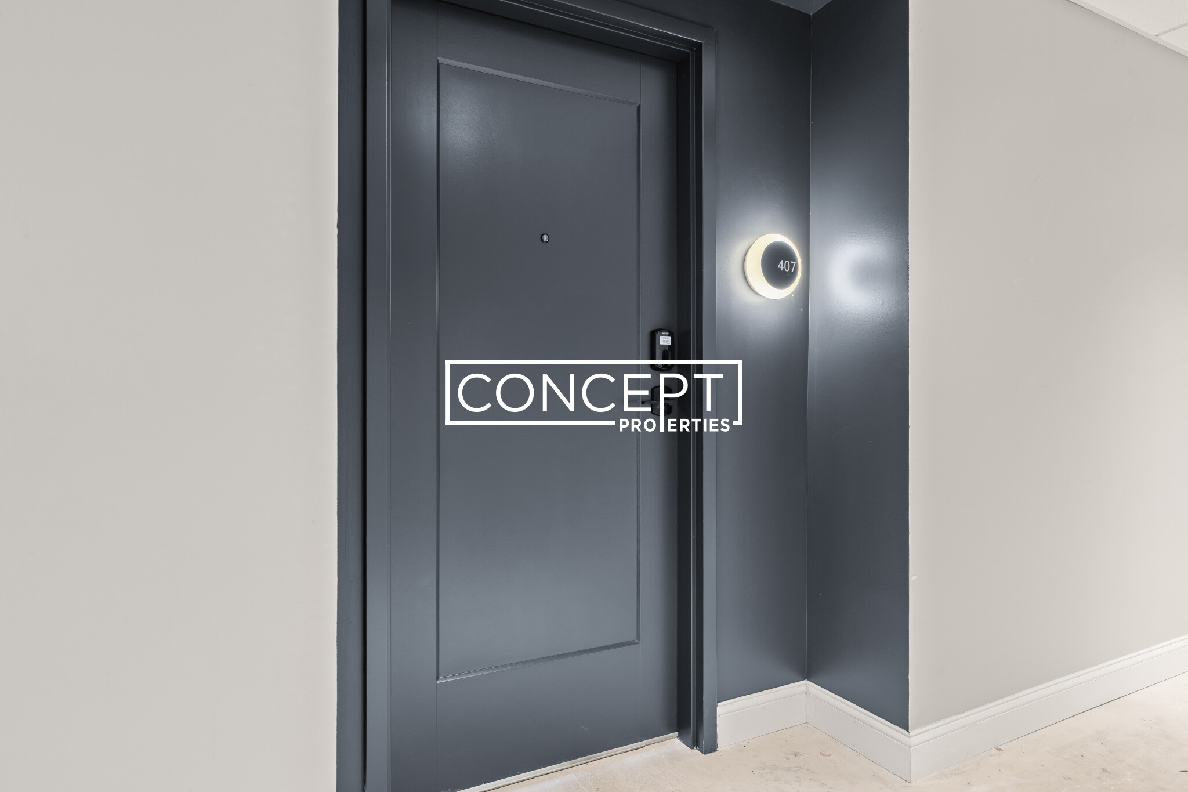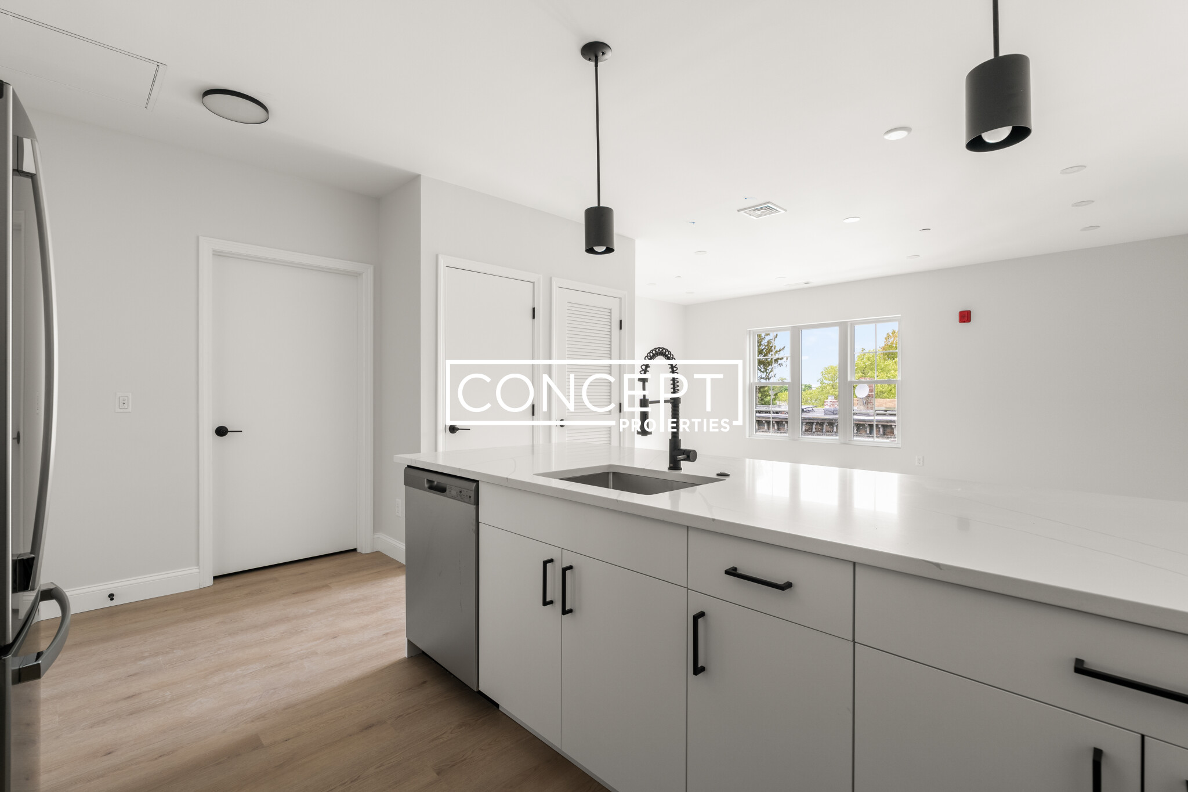Overview
- Condominium, Luxury
- 3
- 2
- 0
- 1905
Description
2/3 Family Residential property with 3 bedroom(s), 2 bathroom(s) in Dorchester Dorchester Boston MA.
Timeless Boston Elegance! This thoughtfully updated first-floor 3-bedroom, 2-bath condo offers a bright & spacious layout. The beautiful open-concept kitchen features stainless steel appliances, quartz countertops, herringbone backsplash, gold accents & center island that flows seamlessly into the living room. The primary suite has ample closet space and full bath w/ decorative tile floors & enclosed glass shower. Guests will enjoy the luxurious 2nd bath w/ rainhead shower, tub & subway tile. Also includes in-unit laundry, central air, hardwood floors throughout & dedicated basement storage. Step outside to your private deck and private patio – perfect for morning coffee or bbq’s. Ideally located on a quiet residential street w/ easy access to public transit, parks, shops, and dining. Short walk to Ashmont T (red line). Great opportunity to own in a vibrant neighborhood while enjoying the space and style of city living. 1st showing at 1st Open House on Sat., 7/12, at 12 PM to 1:30 PM.
Address
Open on Google Maps- Address 80 Fuller St, Unit 1, Dorchester Boston, MA 02124
- City Boston
- State/county MA
- Zip/Postal Code 02124
- Area Dorchester
Details
Updated on July 10, 2025 at 1:39 am- Property ID: 73402175
- Price: $670,000
- Bedrooms: 3
- Bathrooms: 2
- Garage: 0
- Year Built: 1905
- Property Type: Condominium, Luxury
- Property Status: For Sale
Additional details
- Basement: Y
- Cooling: Central Air
- Electric: Circuit Breakers
- Fire places: 0
- Elementary School: Check W/ Supt.
- Middle/Junior School: Check W/ Supt.
- High School: Check W/ Supt.
- Heating: Forced Air,Natural Gas
- Total Rooms: 6
- Parking Features: Off Street,Paved
- Roof: Rubber
- Sewer: Public Sewer
- Water Source: Public
- Exterior Features: Deck,Patio
- Office Name: RE/MAX Harmony
- Agent Name: Team Ladner
Mortgage Calculator
- Principal & Interest
- Property Tax
- Home Insurance
- PMI
Walkscore
Contact Information
View ListingsEnquire About This Property
"*" indicates required fields















































