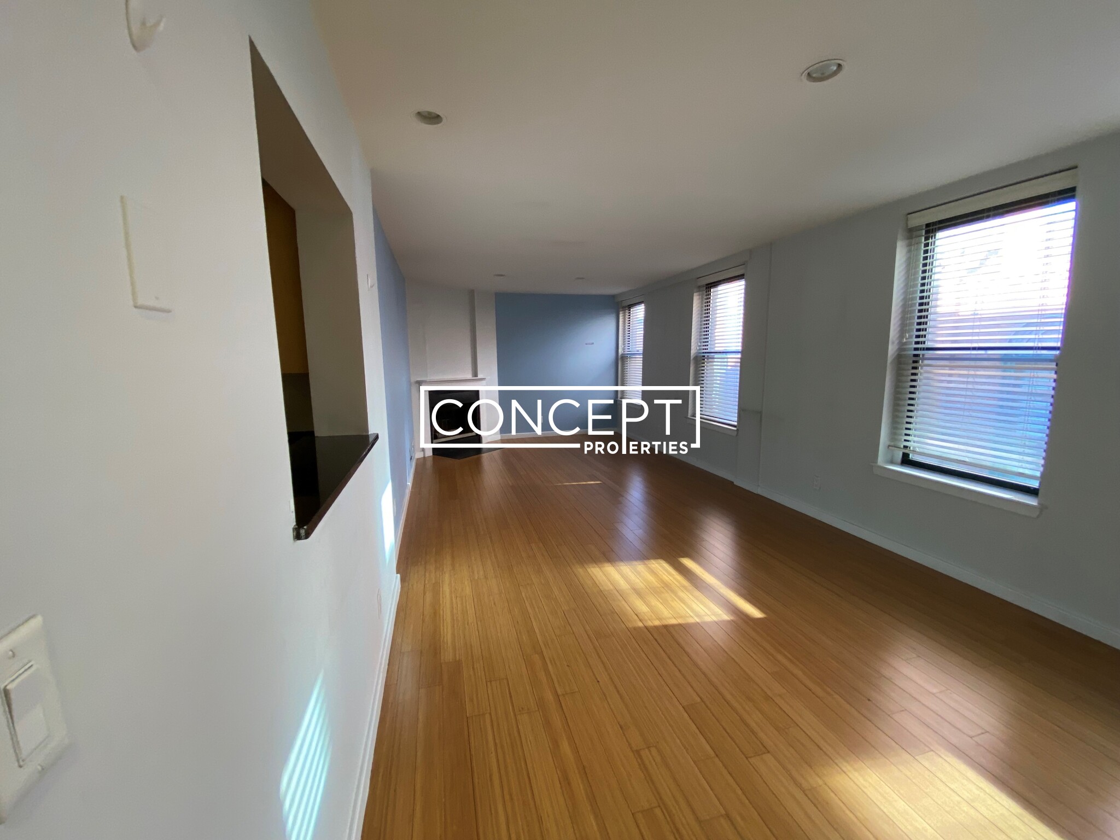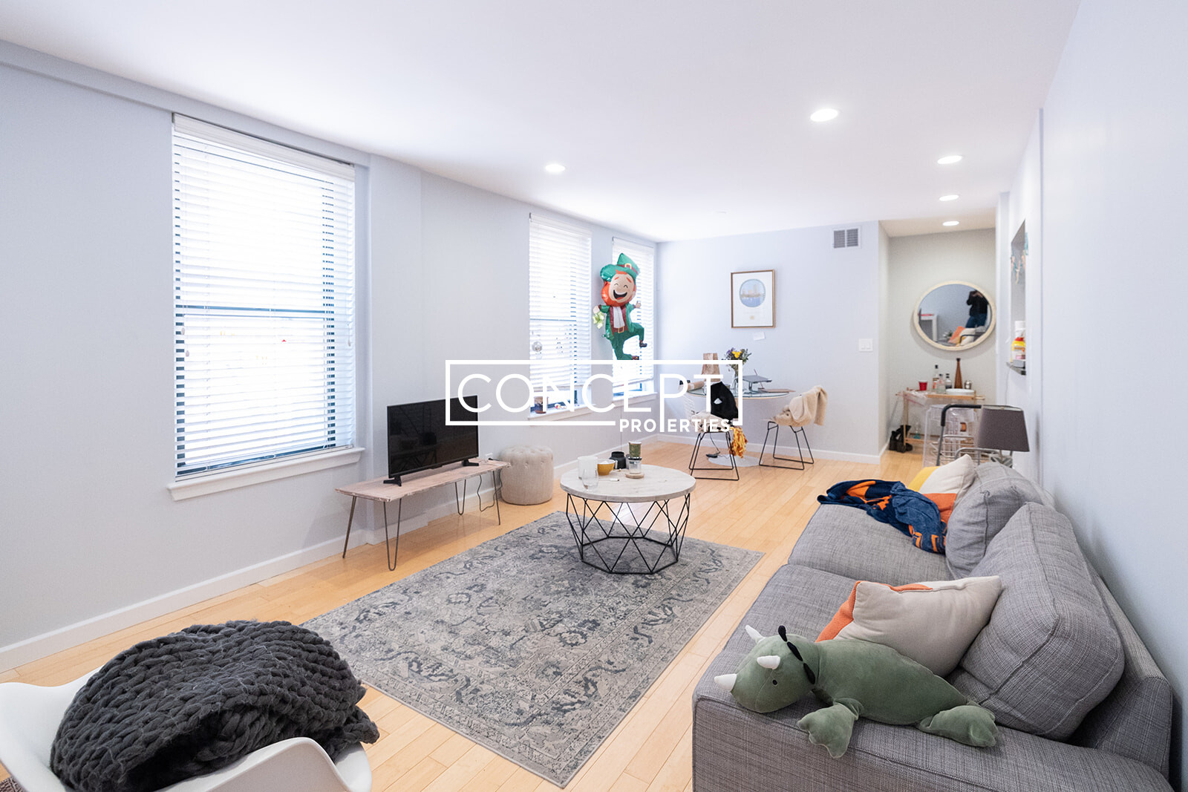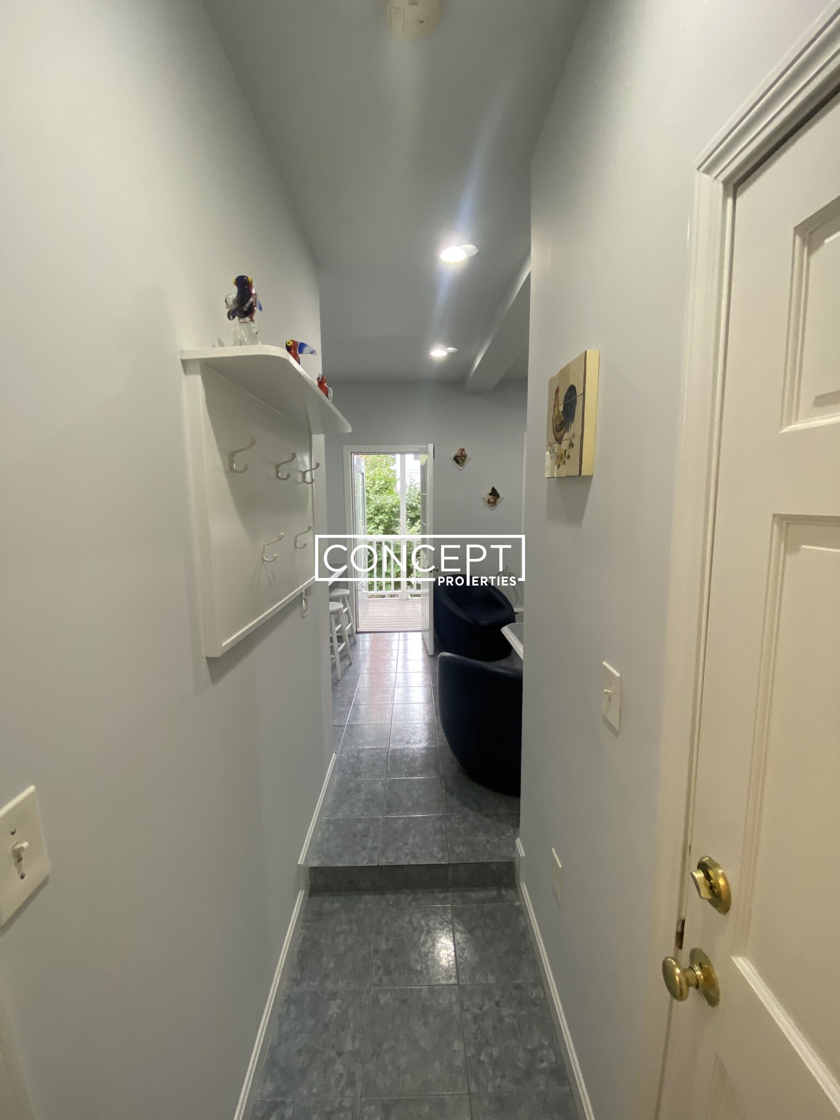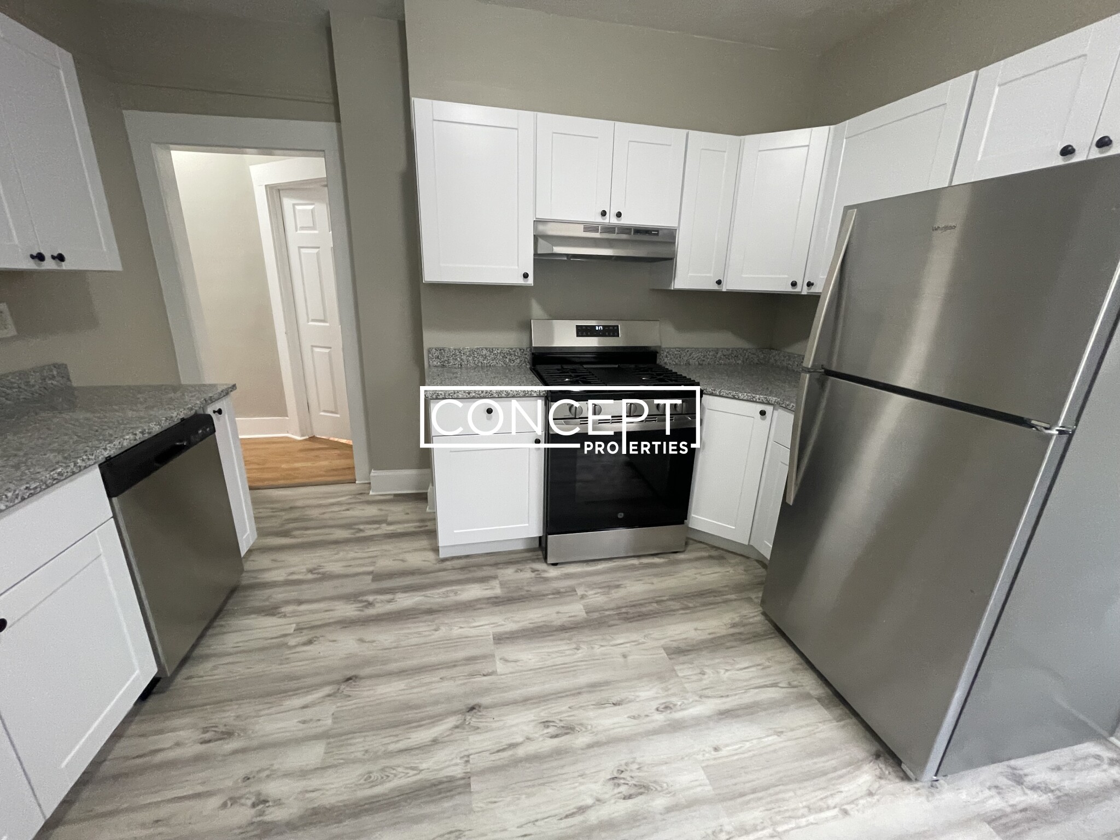Overview
- Luxury, Single Family Residence
- 4
- 2
- 0
- 3165
- 1814
Description
Residential property with 4 bedroom(s), 2 bathroom(s) in Charlestown Charlestown Boston MA.
This lovingly restored, ca.1814, single family home features 4BR/2BA, 1480sf, and original historic details including 2 wood-burning FP’s, exposed beams/brick, and pumpkin pine floors. The sun-filled main level features a spacious living room with corner exposure, that opens to an elegant dining room with French doors to a private garden patio with handsome stone wall, and chef’s kitchen offering white shaker cabinetry, stainless professional appliances, including Wolf range, honed granite countertops, and vaulted ceiling. Nantucket dormered top level offers 3 bedrooms, including a primary w/balcony overlooking the patio and private grounds, and a luxurious full bath with Duravit soaking tub. An entryway w/custom built-in storage and bench seat, full bath w/marble mosaic floor and tub w/white subway tile surround, and family room/bedroom with 2 closets, are located on the first level. W/D, C/Air. The renovation of this classic cottage was designed by renowned architect, Patrick Ahearn.
Address
Open on Google Maps- Address 77 Russell Street, Charlestown Boston, MA 02129
- City Boston
- State/county MA
- Zip/Postal Code 02129
- Area Charlestown
Details
Updated on October 29, 2025 at 1:40 am- Property ID: 73448690
- Price: $1,400,000
- Property Size: 3165 Sq Ft
- Bedrooms: 4
- Bathrooms: 2
- Garage: 0
- Year Built: 1814
- Property Type: Luxury, Single Family Residence
- Property Status: For Sale
Additional details
- Cooling: Central Air
- Fire places: 2
- Elementary School: Bps
- Middle/Junior School: Bps
- High School: Bps
- Heating: Forced Air,Natural Gas,Hydro Air
- Total Rooms: 7
- Parking Features: On Street
- Roof: Shingle,Rubber
- Sewer: Public Sewer
- Architect Style: Antique,Cottage
- Water Source: Public
- Exterior Features: Patio - Enclosed,Balcony,Decorative Lighting,Fenced Yard,Garden,Stone Wall
- Office Name: Gibson Sotheby's International Realty
- Agent Name: Nancy Roth
Mortgage Calculator
- Principal & Interest
- Property Tax
- Home Insurance
- PMI
Walkscore
Contact Information
View ListingsEnquire About This Property
"*" indicates required fields










































