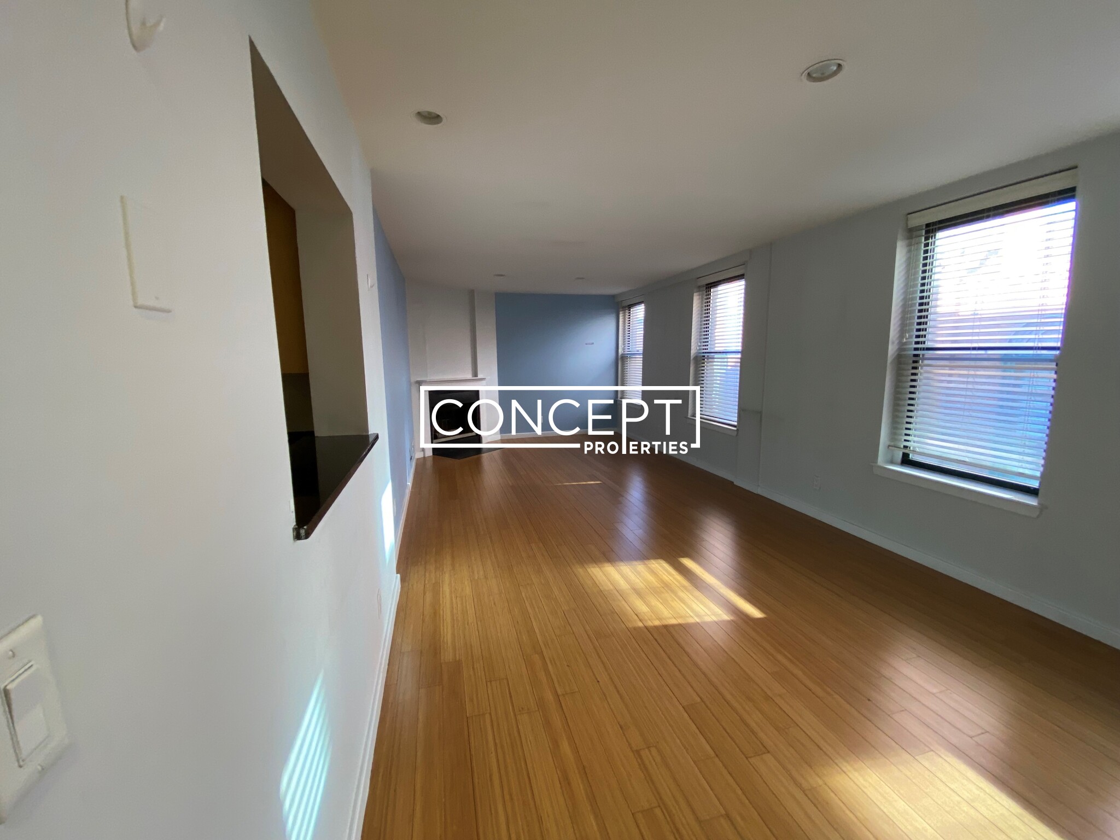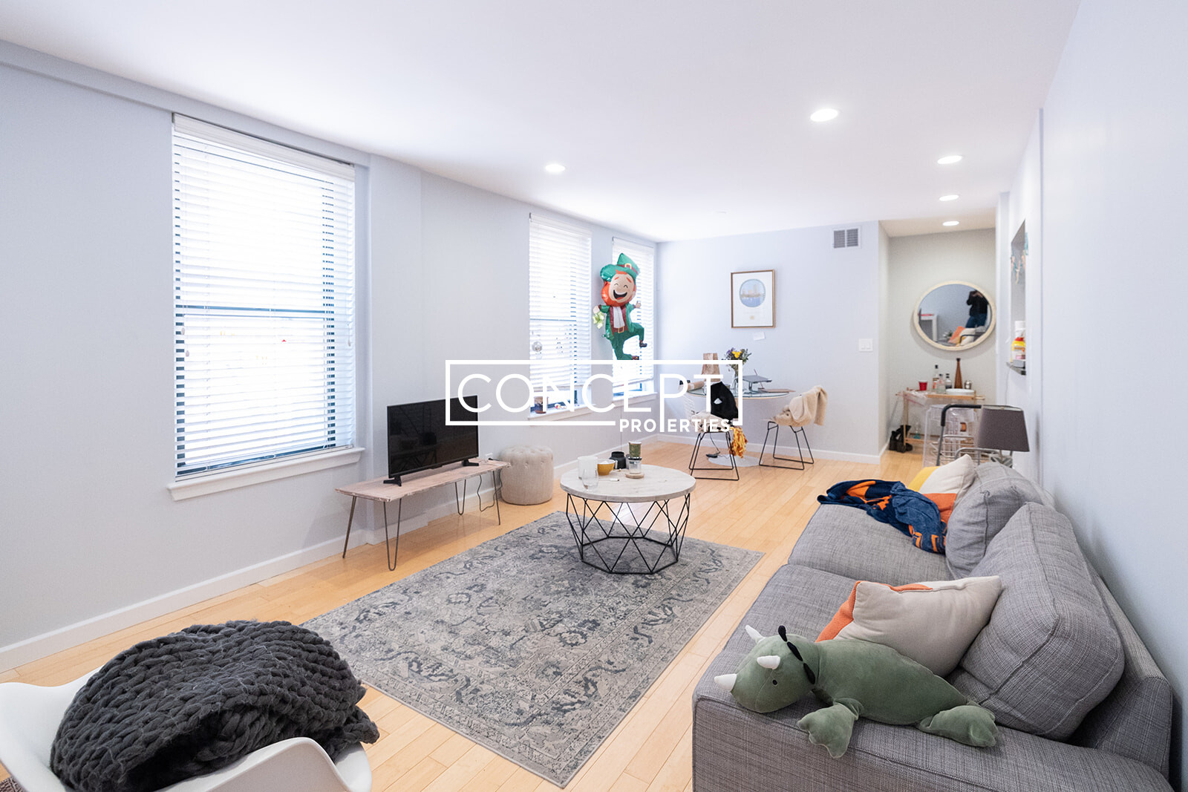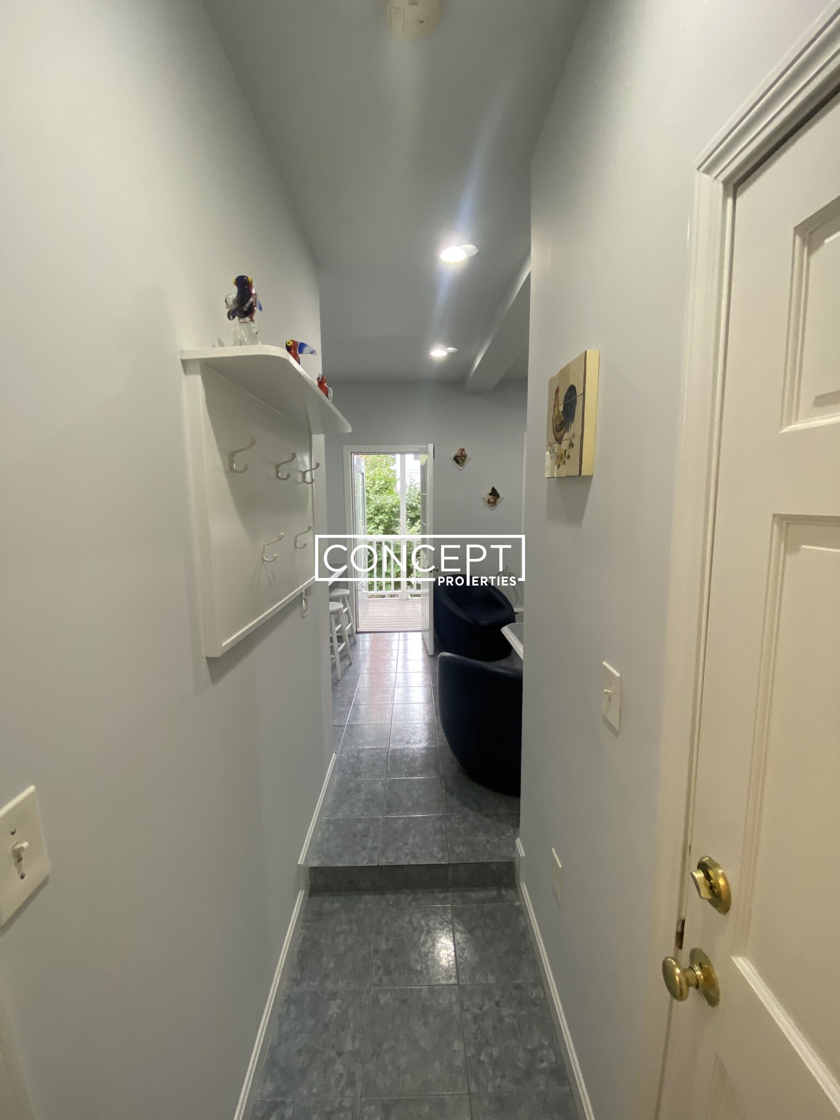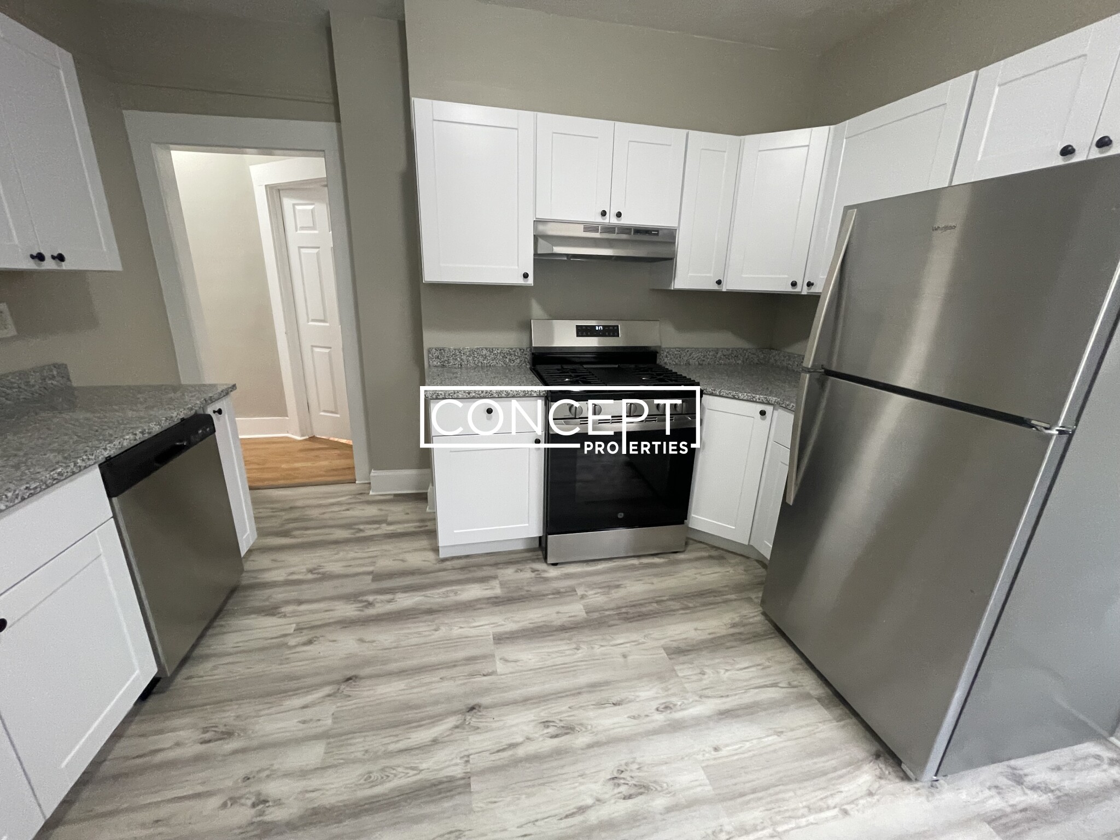Overview
- Condominium, Luxury
- 2
- 2
- 0
- 1900
Description
Brownstone Residential property with 2 bedroom(s), 2 bathroom(s) in South End South End Boston MA.
Penthouse Duplex, check. Deeded PARKING, check. Private ROOF DECK, check. 2 Bedroom + Home Office & 2.5 bathrooms, check. 1650 Square Feet, check. Welcome to 71 Rutland St #4 in the South End where HOME is not a compromise. Imagine checking every box & still retaining True Brownstone Charm. Curved Staircase, Hardwood Floors, Fireplace & Wood Beams. Wide open floor plan, an Entertainer’s Dream! Bonus home office has a window, privacy doors & offers “work from home” flexibility. Central A/C & In-unit Laundry. Upstairs: Spacious primary suite w/Glass-Enclosed Shower & Large 2nd Bedroom w/Suited Bath. Private Roof Deck is the “Cherry on Top” showcasing City Views of the Back Bay, Prudential Tower, Downtown & Beyond. Plant-Lovers, Roof Deck Irrigation is all set. Premier Location in the South End. Tucked away on a Quiet St but only blocks to The Vibrant Restaurant Row & local shops. Only steps to nearby Newbury St & Public Transportation via Orange/Green Line (T). Pro Mgmt & Pet Friendly.
Address
Open on Google Maps- Address 71 Rutland Street, Unit 4, South End Boston, MA 02118
- City Boston
- State/county MA
- Zip/Postal Code 02118
- Area South End
Details
Updated on October 28, 2025 at 1:42 am- Property ID: 73401534
- Price: $2,299,000
- Bedrooms: 2
- Bathrooms: 2
- Garage: 0
- Year Built: 1900
- Property Type: Condominium, Luxury
- Property Status: For Sale
Additional details
- Basement: N
- Cooling: Central Air
- Fire places: 1
- Heating: Baseboard
- Total Rooms: 5
- Parking Features: Off Street,Assigned,Deeded
- Roof: Shingle
- Sewer: Public Sewer
- Water Source: Public
- Exterior Features: Deck - Roof
- Office Name: Century 21 Cityside
- Agent Name: Collin Bray
Mortgage Calculator
- Principal & Interest
- Property Tax
- Home Insurance
- PMI
Walkscore
Contact Information
View ListingsEnquire About This Property
"*" indicates required fields






































