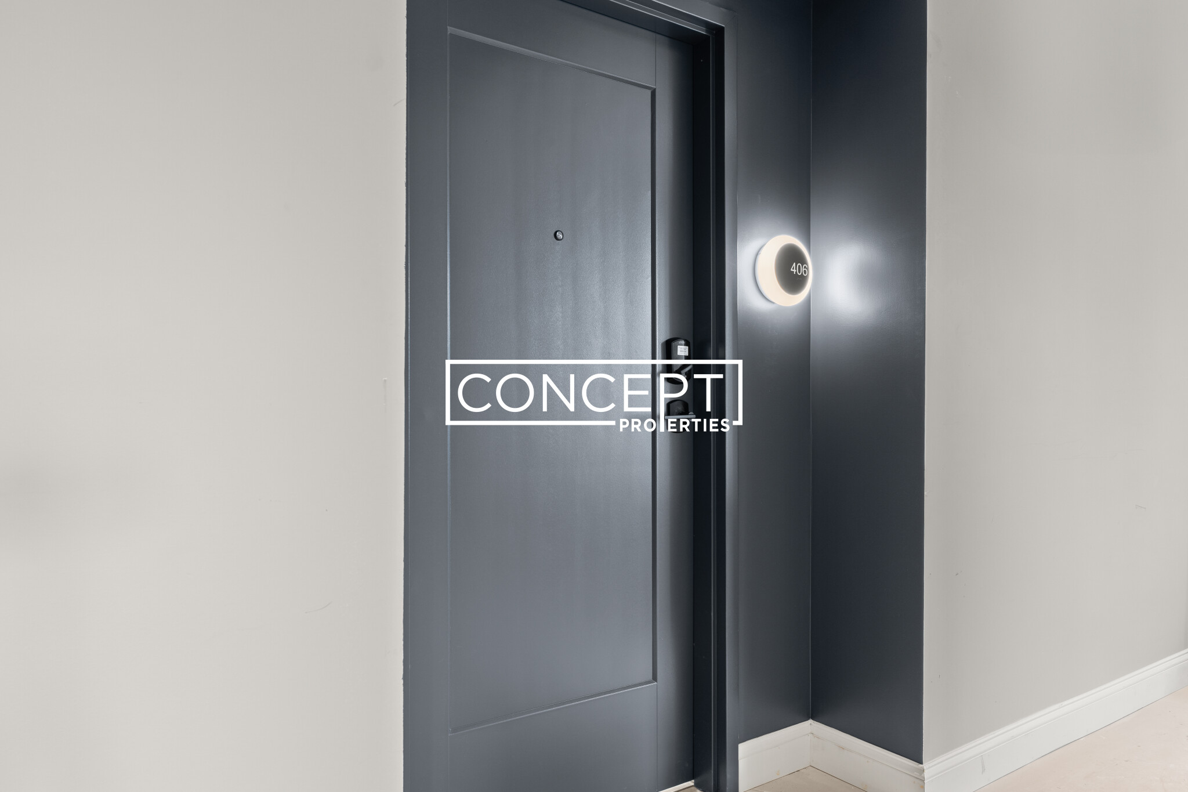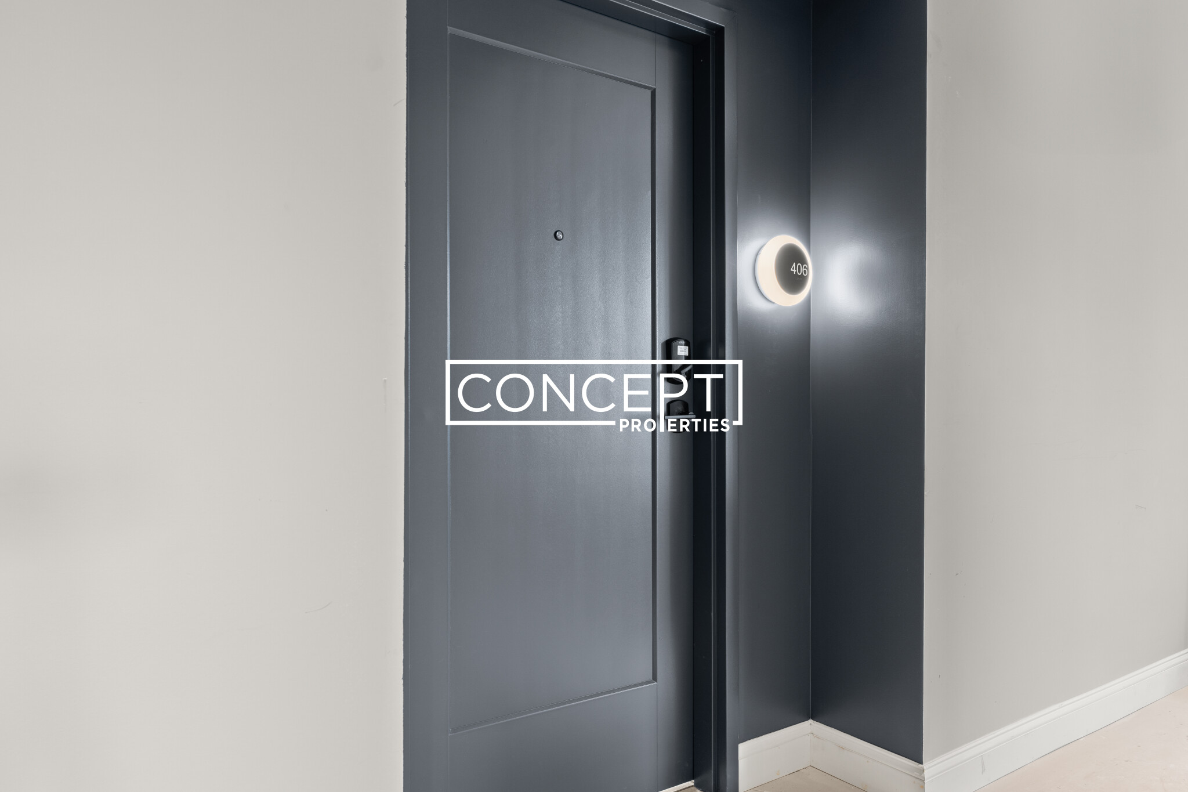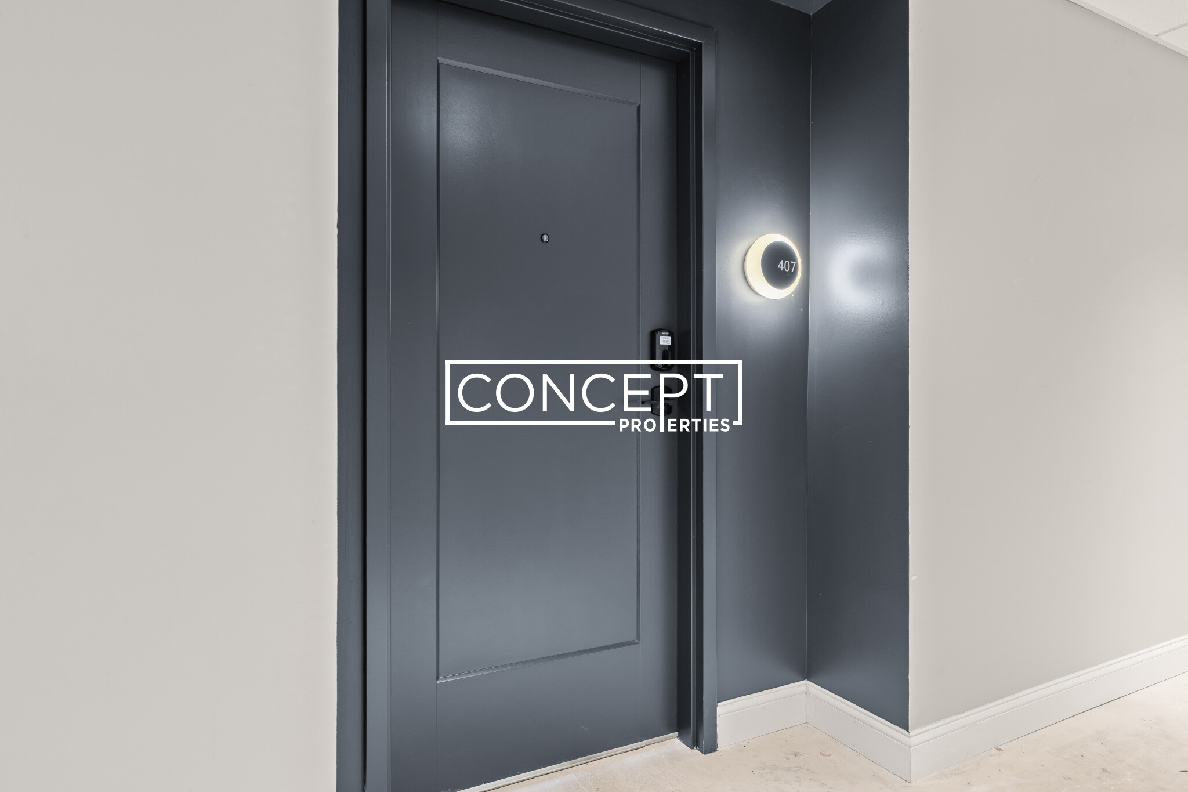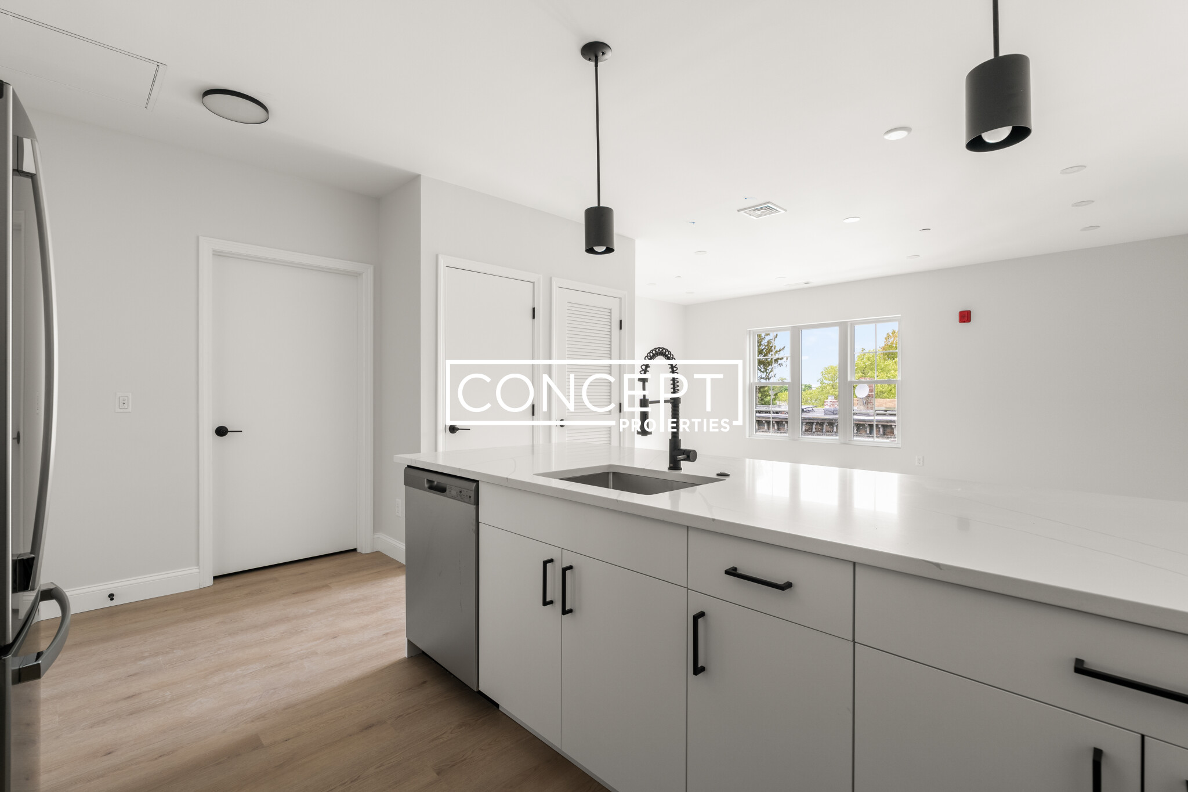Overview
- Luxury, Single Family Residence
- 4
- 2
- 1
- 4400
- 1926
Description
Residential property with 4 bedroom(s), 2 bathroom(s) in Jamaica Plain Jamaica Plain Boston MA.
Timeless Dutch colonial exudes character and lies in the friendly Woodbourne neighborhood of JP. Adorned by mature trees and plantings, this well-preserved residence features classic details such as hardwood flooring, moldings and trim, cherry cabinetry, stone counters, high ceilings, glass hardware, and a spacious walk-in pantry. A beautifully crafted stone wall & gated entrance welcomes you to the expansive, screened front porch, an ideal space for gathering friends and family. Elevated above the street, the porch offers open views of a nearby lawn area. A shared driveway leads to a private single-car garage with electricity, and one additional parking spot. Street parking is plentiful. The rear yard features a private lawn/patio area surrounded by nature, & a lovely mahogany deck, a perfect spot for grilling. This well-cared for, cherished property has been home to only a few families since its construction & stands as a true testament to its special nature & welcoming neighborhood!
Address
Open on Google Maps- Address 51 Southbourne Rd, Jamaica Plain Boston, MA 02130
- City Boston
- State/county MA
- Zip/Postal Code 02130
- Area Jamaica Plain
Details
Updated on August 8, 2025 at 1:50 am- Property ID: 73388126
- Price: $1,150,000
- Property Size: 4400 Sq Ft
- Bedrooms: 4
- Bathrooms: 2
- Garage: 1
- Year Built: 1926
- Property Type: Luxury, Single Family Residence
- Property Status: For Sale
Additional details
- Basement: Full,Partially Finished,Walk-Out Access,Interior Entry
- Cooling: Window Unit(s)
- Electric: Circuit Breakers,200+ Amp Service
- Fire places: 0
- Heating: Hot Water,Oil
- Total Rooms: 8
- Parking Features: Detached,Paved Drive,Off Street,Deeded,Paved
- Roof: Shingle
- Sewer: Public Sewer
- Architect Style: Colonial
- Water Source: Public
- Exterior Features: Porch - Screened,Deck - Wood,Patio,Rain Gutters
- Interior Features: Lighting - Overhead,Bonus Room,Walk-up Attic
- Office Name: William Raveis R.E. & Home Services
- Agent Name: Denise Garzone
Mortgage Calculator
- Principal & Interest
- Property Tax
- Home Insurance
- PMI
Walkscore
Contact Information
View ListingsEnquire About This Property
"*" indicates required fields











































