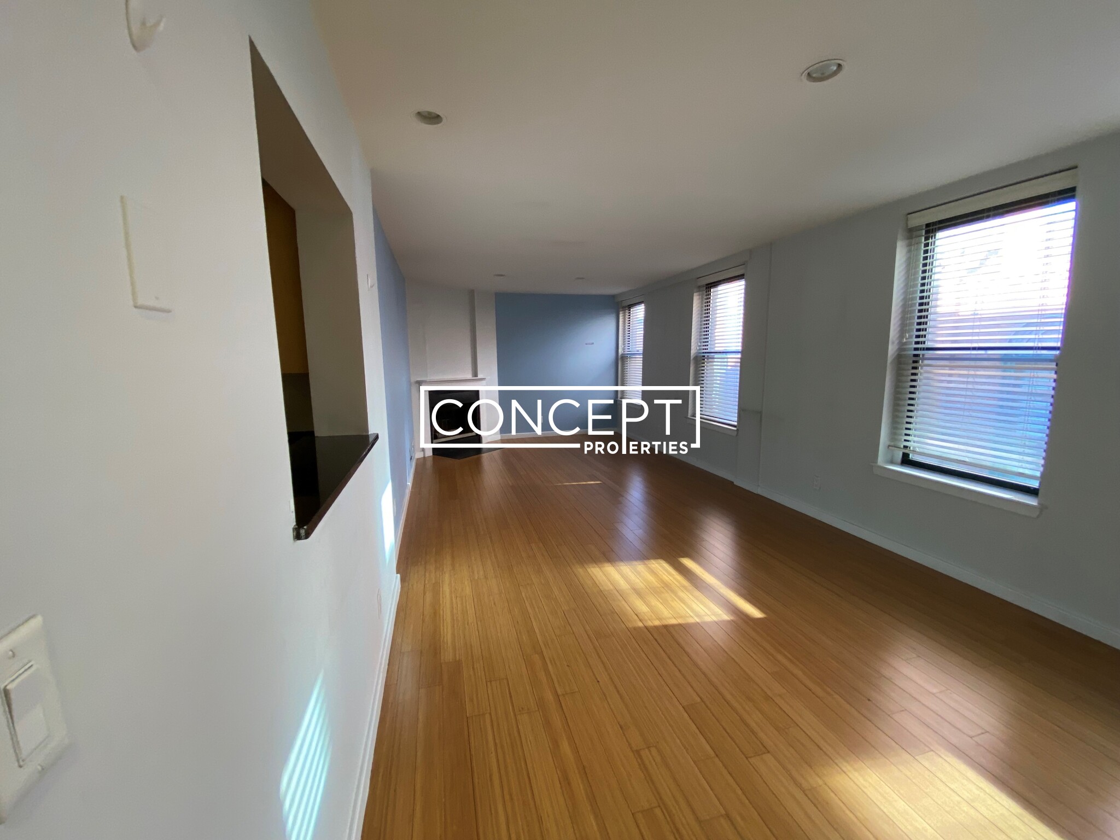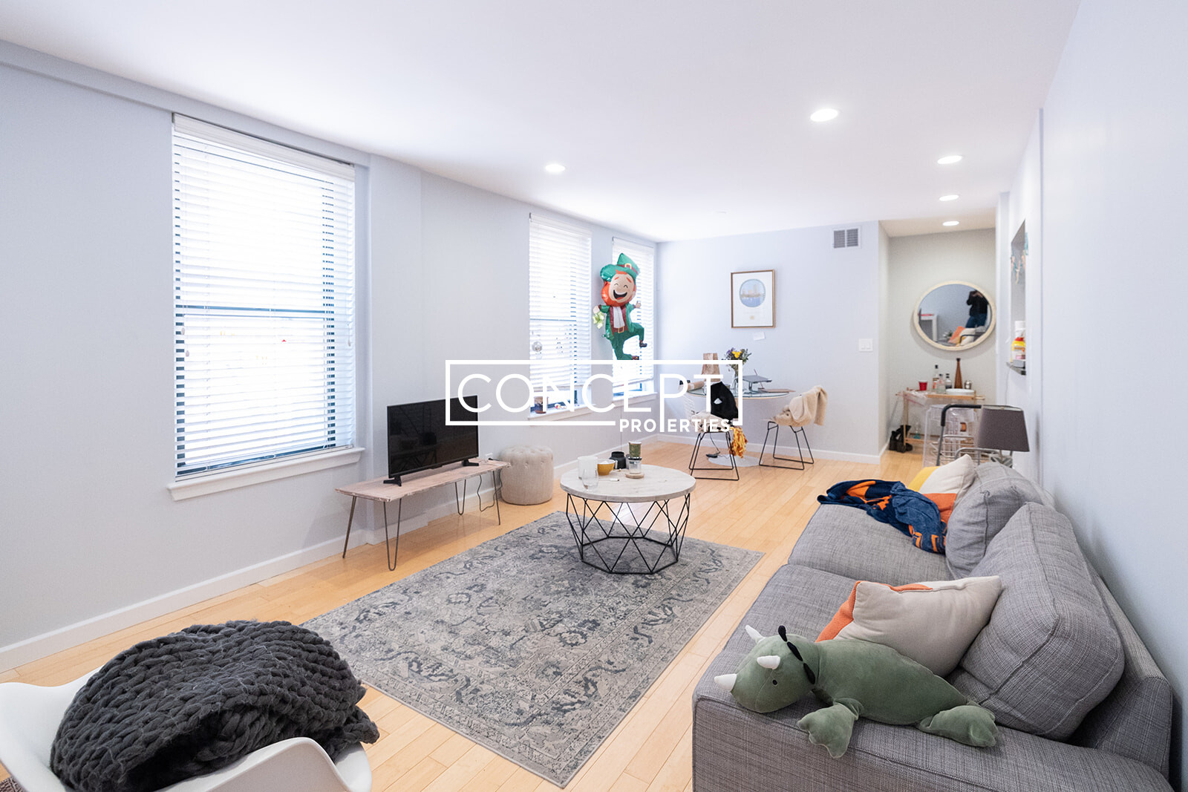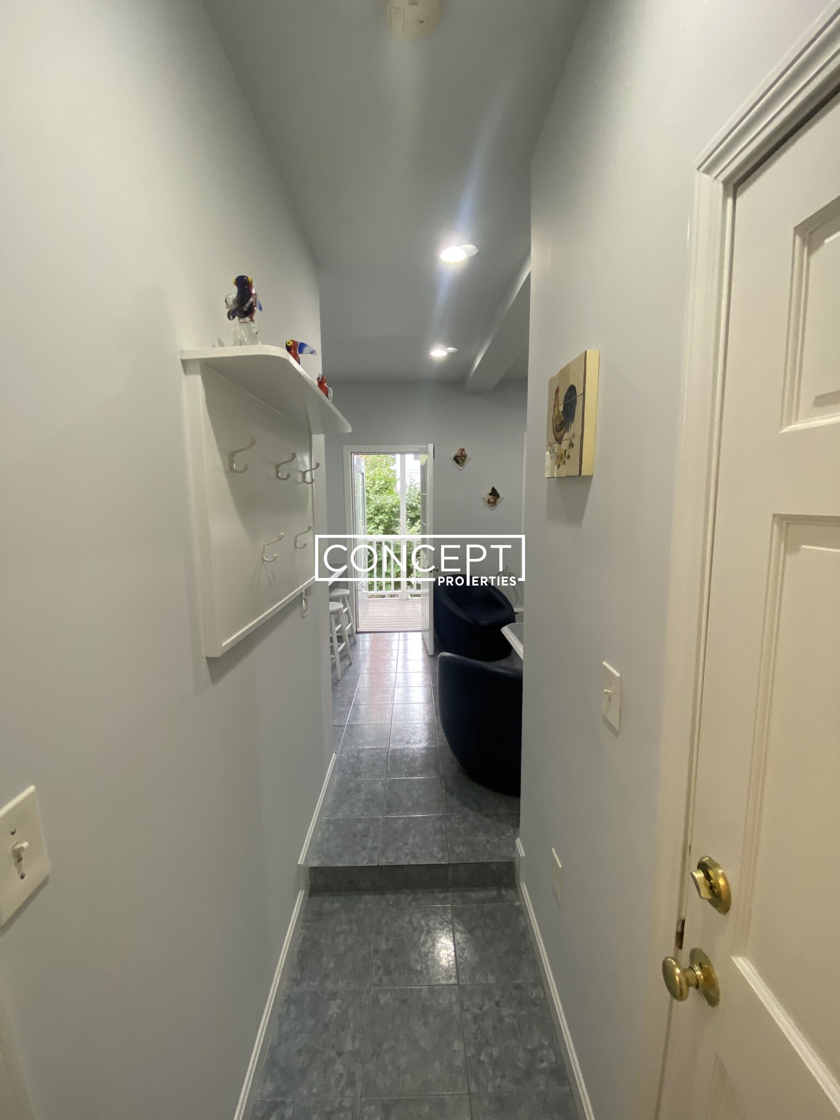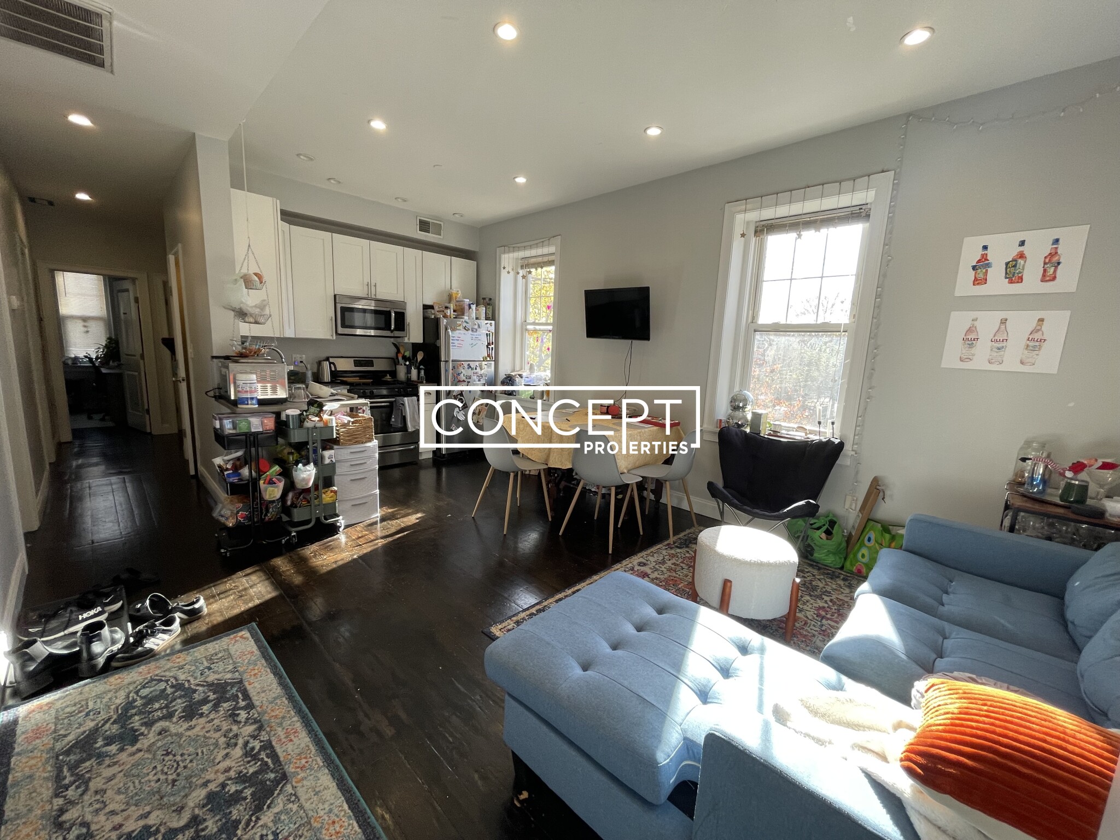Overview
- Condominium, Luxury
- 3
- 4
- 2
- 2018
Description
High-Rise Residential property with 3 bedroom(s), 4 bathroom(s) in Seaport District Seaport District Boston MA.
Breathtaking corner penthouse at Fifty Liberty, showcasing sweeping views of Boston Harbor and the city skyline. This rarely available waterfront residence has been meticulously updated with the finest design, craftsmanship, and finishes, securing its place among the Seaport’s most coveted homes. A dramatic open-concept floor plan connects the kitchen, living, and dining areas, framed by walls of glass and a spacious balcony for seamless indoor-outdoor living. Highlights include a jewel-box pantry, bespoke home office, and a showstopping kitchen with two full-size wine fridges. Sophisticated details—such as the striking living room accent wall, custom bedroom suites, and automated shades—set this home apart. The primary suite is a private retreat with dual closets, a luxurious marble bath, and its own balcony overlooking the harbor. Residents enjoy the full-service lifestyle of Fifty Liberty, with 24-hour concierge, doorman, fitness center, clubroom, and two garage parking spaces.
Address
Open on Google Maps- Address 50 Liberty Dr, Unit PH1B, Seaport District Boston, MA 02210
- City Boston
- State/county MA
- Zip/Postal Code 02210
- Area Seaport District
Details
Updated on October 11, 2025 at 1:41 am- Property ID: 73353877
- Price: $17,200,000
- Bedrooms: 3
- Bathrooms: 4
- Garages: 2
- Year Built: 2018
- Property Type: Condominium, Luxury
- Property Status: For Sale
Additional details
- Basement: N
- Cooling: Central Air
- Fire places: 0
- Heating: Forced Air
- Total Rooms: 6
- Parking Features: Under,Assigned
- Sewer: Public Sewer
- Water Source: Public
- Water Front: 1
- Exterior Features: Deck,Covered Patio/Deck
- Office Name: Campion & Company Fine Homes Real Estate
- Agent Name: Tracy Campion
Mortgage Calculator
- Principal & Interest
- Property Tax
- Home Insurance
- PMI
Walkscore
Contact Information
View ListingsEnquire About This Property
"*" indicates required fields





































