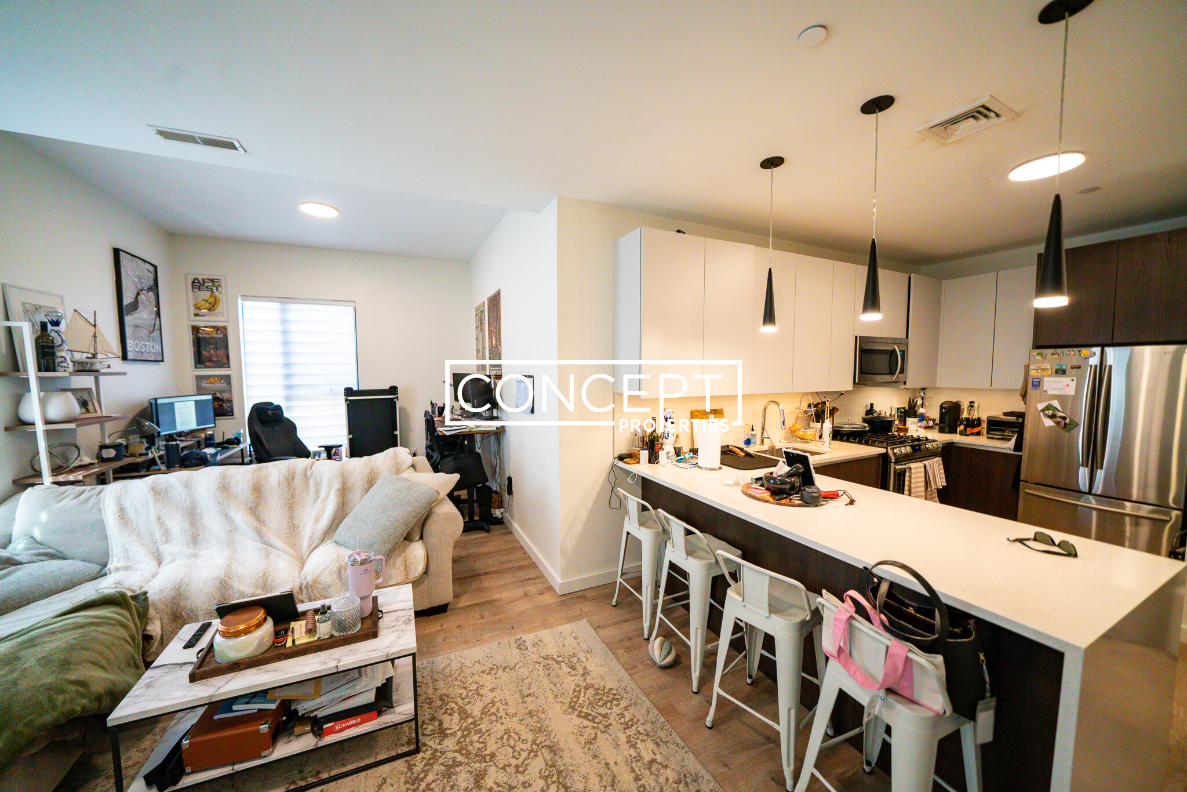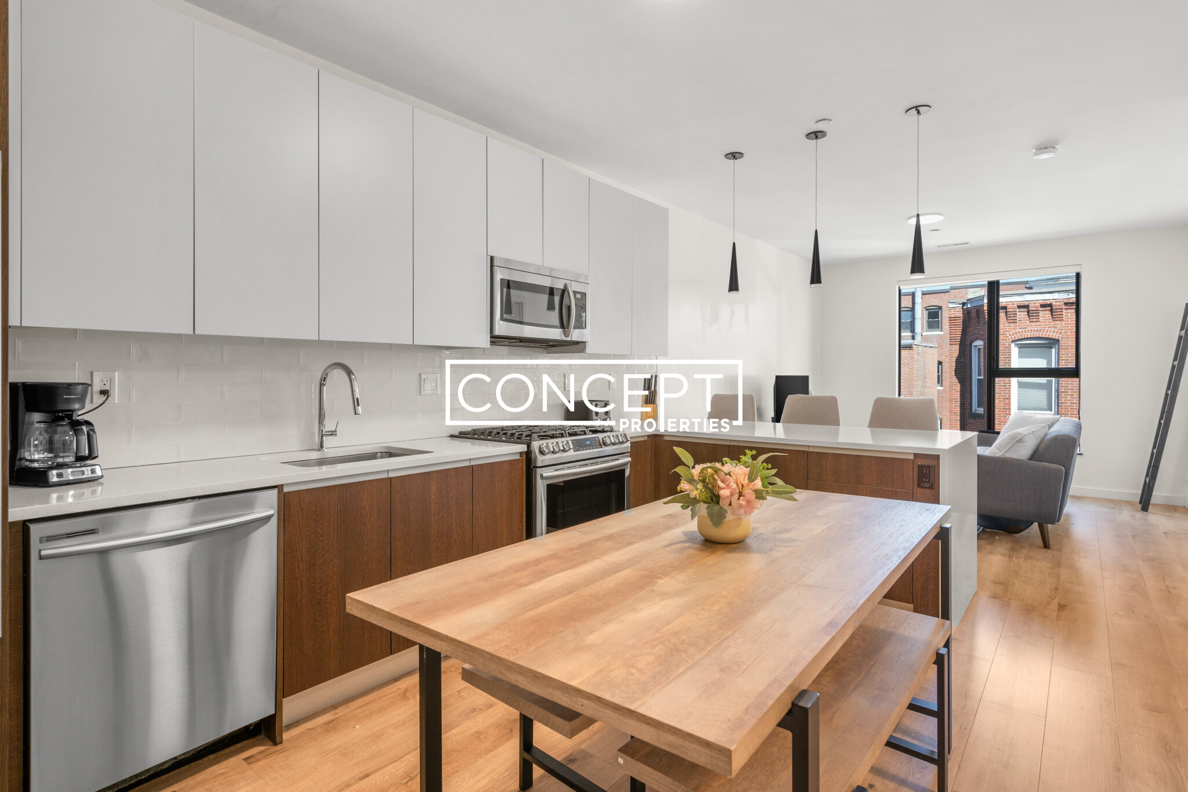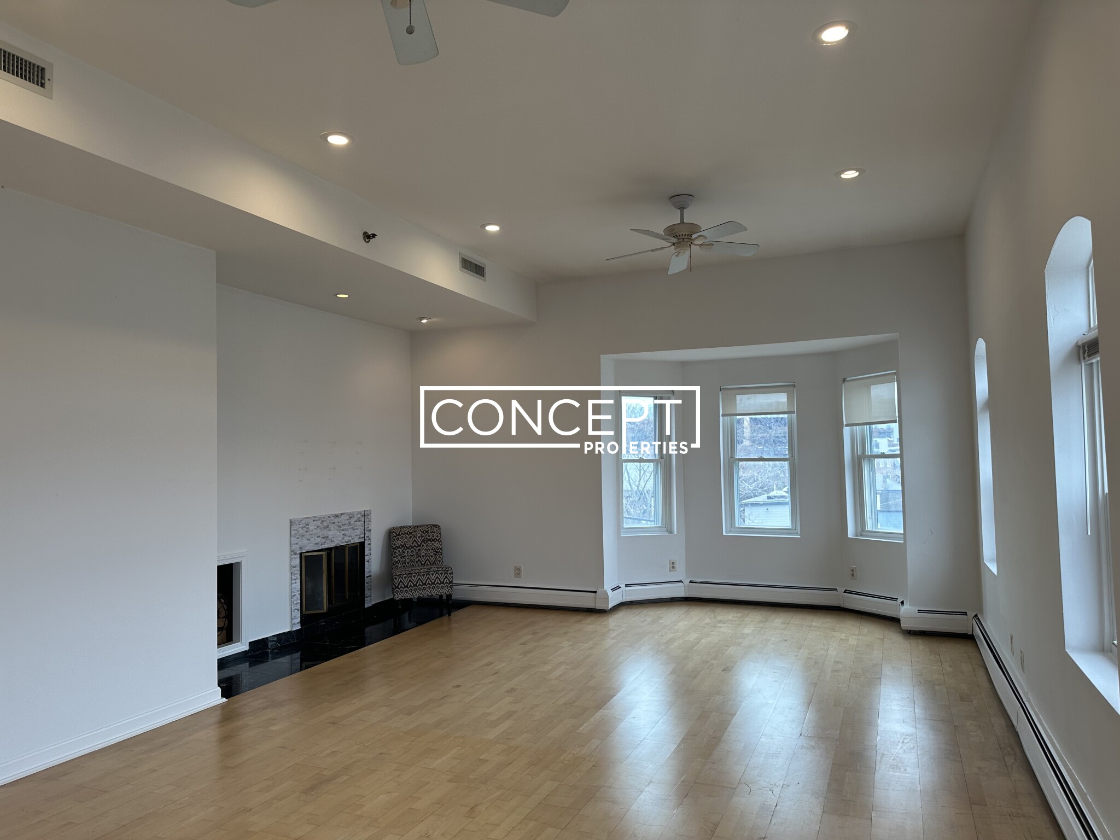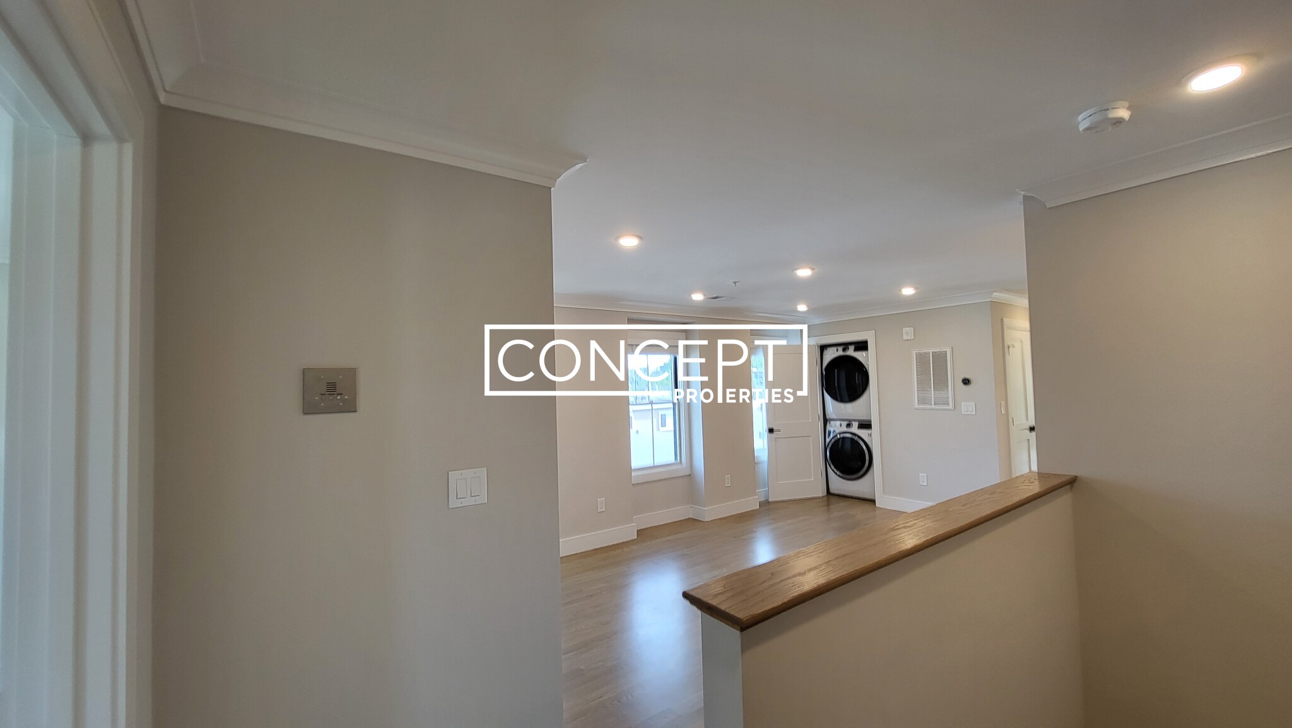Overview
- Condominium, Luxury
- 1
- 1
- 0
- 610
- 2000
Description
Mid-Rise Residential property with 1 bedroom(s), 1 bathroom(s) in South End South End Boston MA.
Opportunity knocks in the heart of the South End! This sun-filled corner unit offers incredible potential with two exposures, high ceilings, and a bright, open layout—perfect for those looking to add personal touches and light cosmetic updates to make it their own. The home features a spacious one-bedroom with a generous closet and en suite marble bath, an open-concept living/dining area, and a well-appointed kitchen with granite countertops, stainless steel appliances, a center island, and maple cabinetry. Hardwood floors run throughout, and there’s a Bosch in-unit washer and dryer for added convenience. Set in a vibrant and walkable location just steps from some of the South End’s best shops, parks, and dining, this unit combines character, value, and potential. A little TLC will go a long way – don’t miss your chance to own in one of Boston’s most desirable neighborhoods!
Address
Open on Google Maps- Address 486 Shawmut Ave, Unit 1, South End Boston, MA 02118
- City Boston
- State/county MA
- Zip/Postal Code 02118
- Area South End
Details
Updated on May 30, 2025 at 1:39 am- Property ID: 73381474
- Price: $699,000
- Property Size: 610 Sq Ft
- Bedroom: 1
- Bathroom: 1
- Garage: 0
- Year Built: 2000
- Property Type: Condominium, Luxury
- Property Status: For Sale
Additional details
- Basement: N
- Cooling: Central Air
- Fire places: 0
- Heating: Forced Air
- Total Rooms: 3
- Sewer: Public Sewer
- Water Source: Public
- Office Name: LAER Realty Partners
- Agent Name: Vision Realty Group
Mortgage Calculator
- Principal & Interest
- Property Tax
- Home Insurance
- PMI
Walkscore
Contact Information
View ListingsEnquire About This Property
"*" indicates required fields






