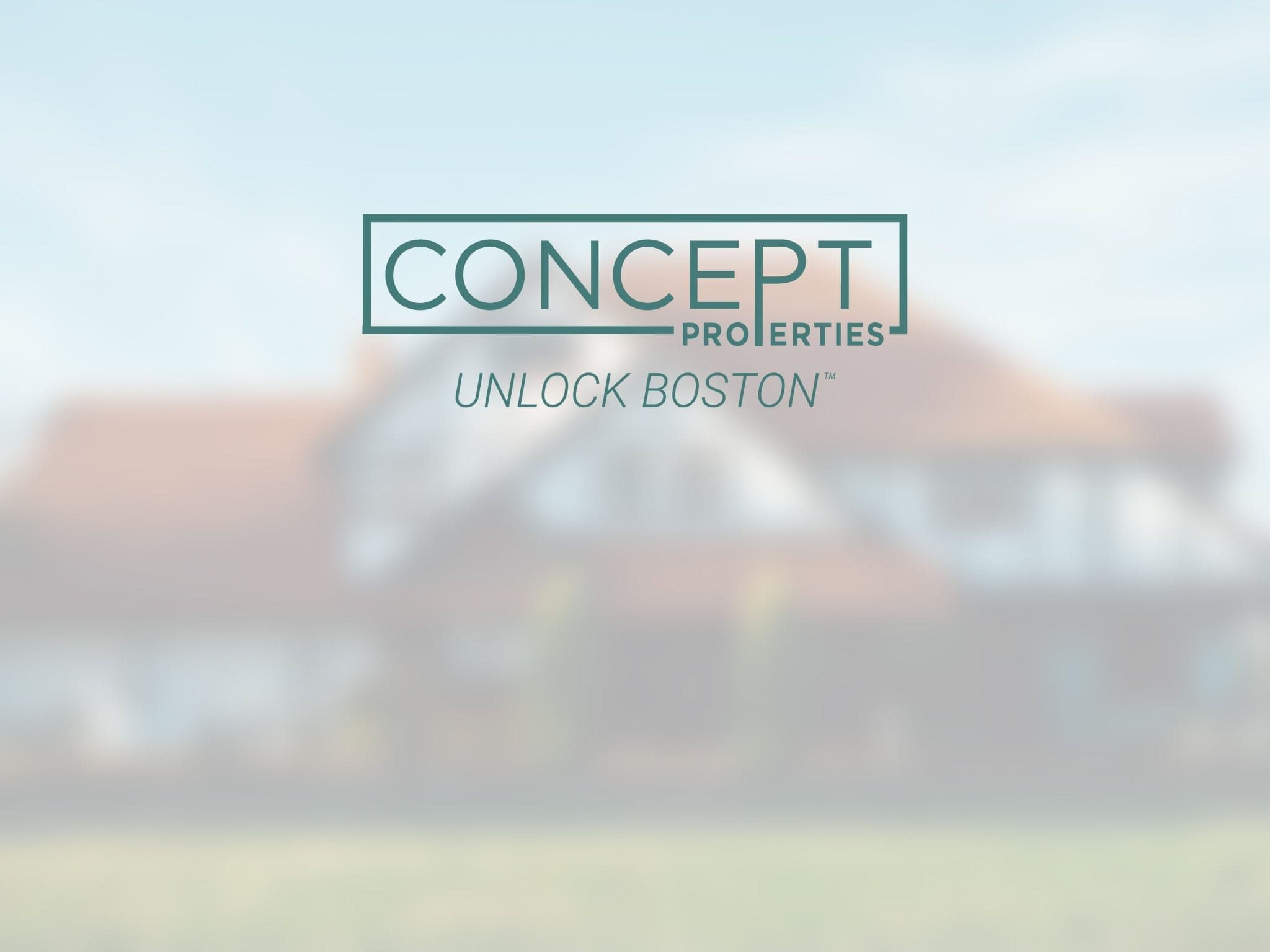Overview
- Single Family Residence
- 5
- 3
- 2
- 10642
- 1938
Description
Residential property with 5 bedroom(s), 3 bathroom(s) in Winchester MA.
Thoughtfully renovated & meticulously maintained, this classic colonial home in the Flats invites with timeless charm & modern conveniences. Through the center entrance be welcomed into the fireplaced living room & dining room- both refreshed in 2025 with new lighting, paint & wallpaper. The open-plan custom kitchen with marble counters, stainless appliances, and a butler’s pantry with sink, granite counters, and second dishwasher make this a wonderful home for entertaining. The second floor features a primary suite with walk-in closet & marble bath w/ soaking tub, 3 generous bedrooms with a full hall bath, and a laundry-ready closet. The lower level offers an excellent option for guests with a bedroom & ¾ bath, plus an office, laundry room & playroom. Plentiful closets & functional storage space abound throughout this home. The professionally landscaped yard is a welcoming spot to entertain on the deck & bluestone patio, or relax & play in the flat back yard.
Address
Open on Google Maps- Address 48 Salisbury Street, Winchester, MA 01890
- City Winchester
- State/county MA
- Zip/Postal Code 01890
Details
Updated on August 21, 2025 at 1:38 am- Property ID: 73419963
- Price: $2,750,000
- Property Size: 10642 Sq Ft
- Bedrooms: 5
- Bathrooms: 3
- Garages: 2
- Year Built: 1938
- Property Type: Single Family Residence
- Property Status: For Sale
Additional details
- Basement: Full,Partially Finished,Interior Entry,Radon Remediation System
- Cooling: Central Air
- Electric: Circuit Breakers
- Fire places: 3
- Elementary School: Vinson Owen
- Middle/Junior School: Mccall
- High School: Whs
- Heating: Forced Air,Natural Gas
- Total Rooms: 12
- Parking Features: Detached,Garage Door Opener,Paved Drive,Off Street,Paved
- Roof: Shingle
- Sewer: Public Sewer
- Architect Style: Colonial
- Water Source: Public
- Exterior Features: Deck - Composite,Patio,Rain Gutters,Professional Landscaping,Sprinkler System
- Interior Features: Recessed Lighting,Closet/Cabinets - Custom Built,Bathroom - 3/4,Bathroom - Tiled With Shower Stall,Pantry,Countertops - Stone/Granite/Solid,Wet bar,Office,Play Room,3/4 Bath
- Office Name: Better Homes and Gardens Real Estate - The Shanahan Group
- Agent Name: Katie Tully
Mortgage Calculator
- Principal & Interest
- Property Tax
- Home Insurance
- PMI
Walkscore
Contact Information
View ListingsEnquire About This Property
"*" indicates required fields
Similar Listings
19 Glengarry Road, Winchester, MA 01890
- $2,099,000
48 Kent St, Quincy, MA 02169
- $799,900
72 Federal Ave, Quincy, MA 02169
- $779,900












































