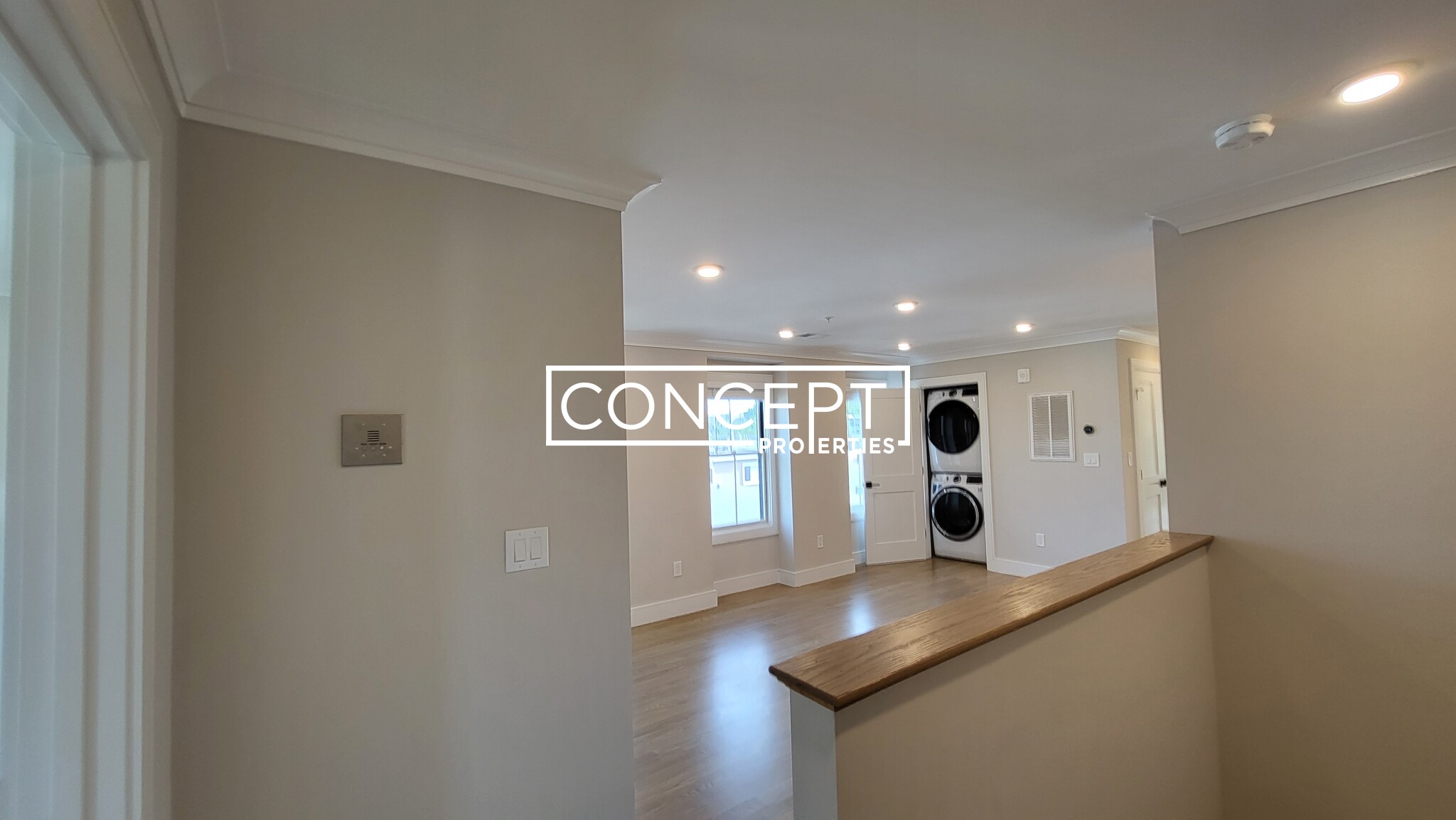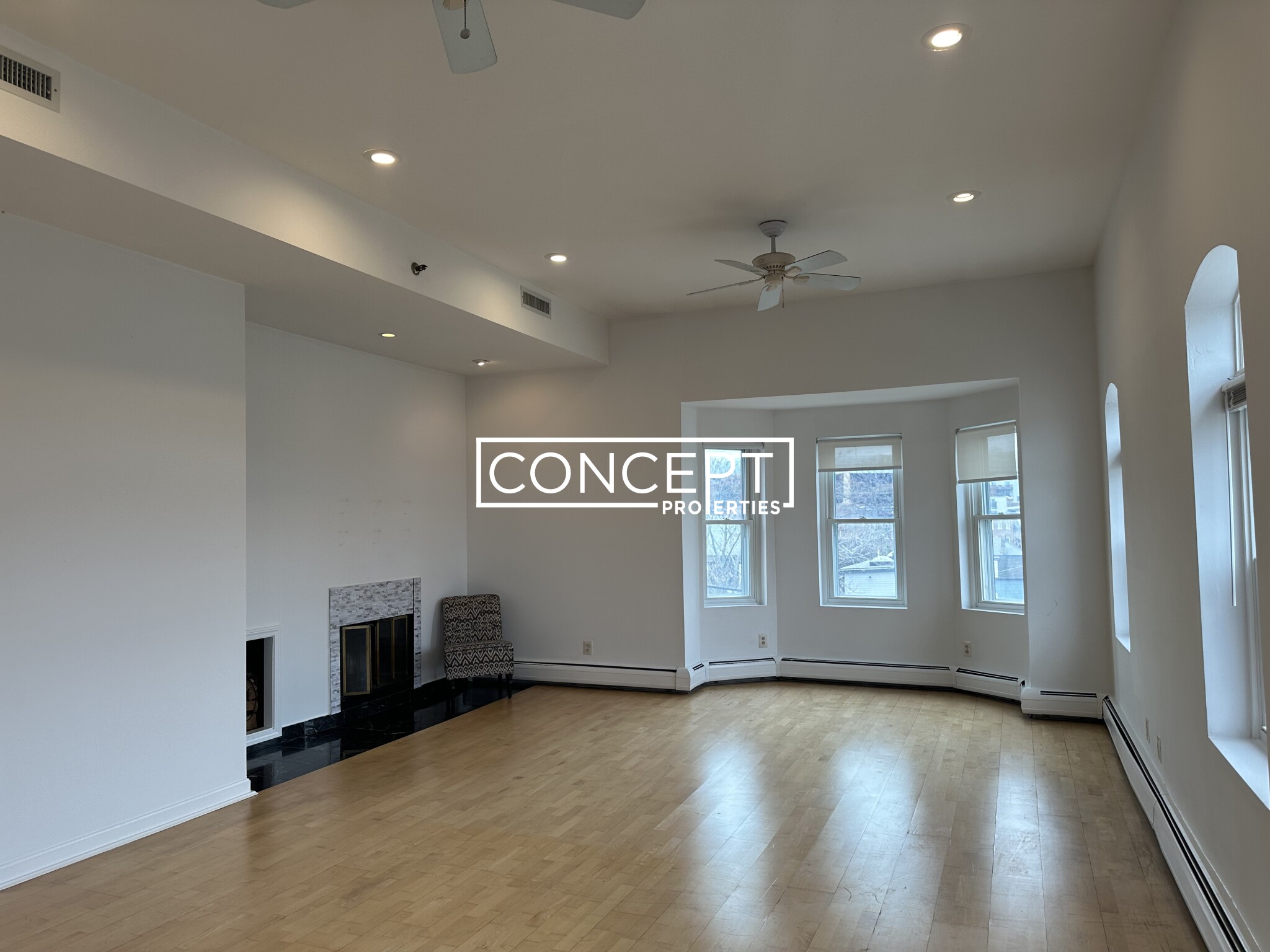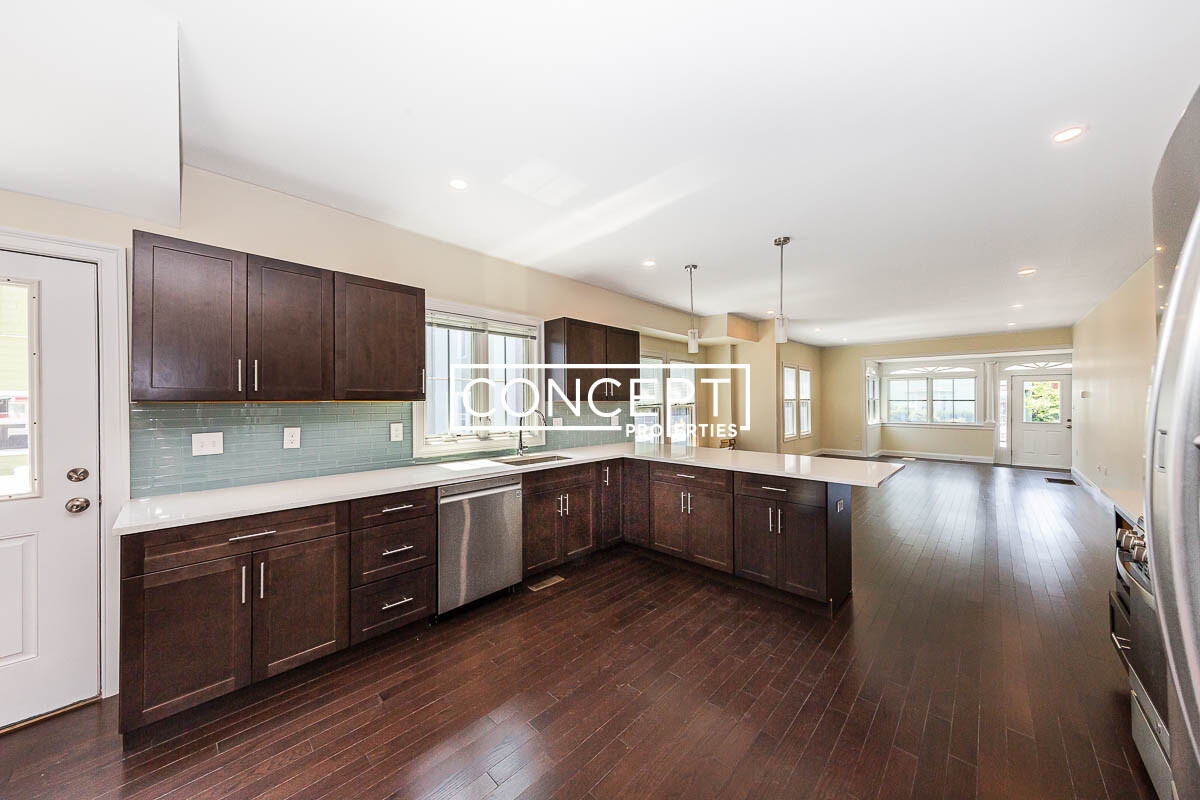Overview
- Luxury, Single Family Residence
- 3
- 1
- 0
- 4050
- 1920
Description
Residential property with 3 bedroom(s), 1 bathroom(s) in Brighton Brighton Boston MA.
Oak Square: Set on a beautiful lot is this delightful 3 bedroom 1 1/2 bath Cape. Lovingly maintained, this rarely available single family home is loaded with period charm and natural light. An entry foyer opens to a good sized living room which leads to a gorgeous dining room with fireplace and built in hutch. The kitchen features butcher block countertops, a newer tiled floor, and ample cabinetry. A huge deck overlooks a large fenced backyard, perfect for outdoor relaxing or entertaining. A charming staircase with two picture windows leads to the second floor where you’ll find three bedrooms and a full bath including a primary bedroom with double closets. The unfinished basement is clean and has a 1/2 bath, updated electrical and HVAC systems, and ample storage. Amenities include Cent Air, many replacement windows, hardwood flooring, off street parking. The property affords easy access to Oak Square eateries & coffee shops, YMCA, Mass Pike, Chandler Pond, BC, St. Elizabeth’s Hosp
Address
Open on Google Maps- Address 40 S Crescent Circuit, Brighton Boston, MA 02135
- City Boston
- State/county MA
- Zip/Postal Code 02135
- Area Brighton
Details
Updated on June 6, 2025 at 1:40 am- Property ID: 73386502
- Price: $825,000
- Property Size: 4050 Sq Ft
- Bedrooms: 3
- Bathroom: 1
- Garage: 0
- Year Built: 1920
- Property Type: Luxury, Single Family Residence
- Property Status: For Sale
Additional details
- Basement: Full,Sump Pump
- Cooling: Central Air
- Electric: Circuit Breakers,100 Amp Service
- Fire places: 1
- Heating: Forced Air,Natural Gas
- Total Rooms: 6
- Parking Features: Paved Drive,Off Street
- Roof: Shingle
- Sewer: Public Sewer
- Architect Style: Cape,Bungalow
- Water Source: Public
- Exterior Features: Porch,Deck,Rain Gutters,Fenced Yard,Garden
- Interior Features: Entrance Foyer
- Office Name: Hammond Residential Real Estate
- Agent Name: Michael Rothstein
Mortgage Calculator
- Principal & Interest
- Property Tax
- Home Insurance
- PMI
Walkscore
Contact Information
View ListingsEnquire About This Property
"*" indicates required fields








































