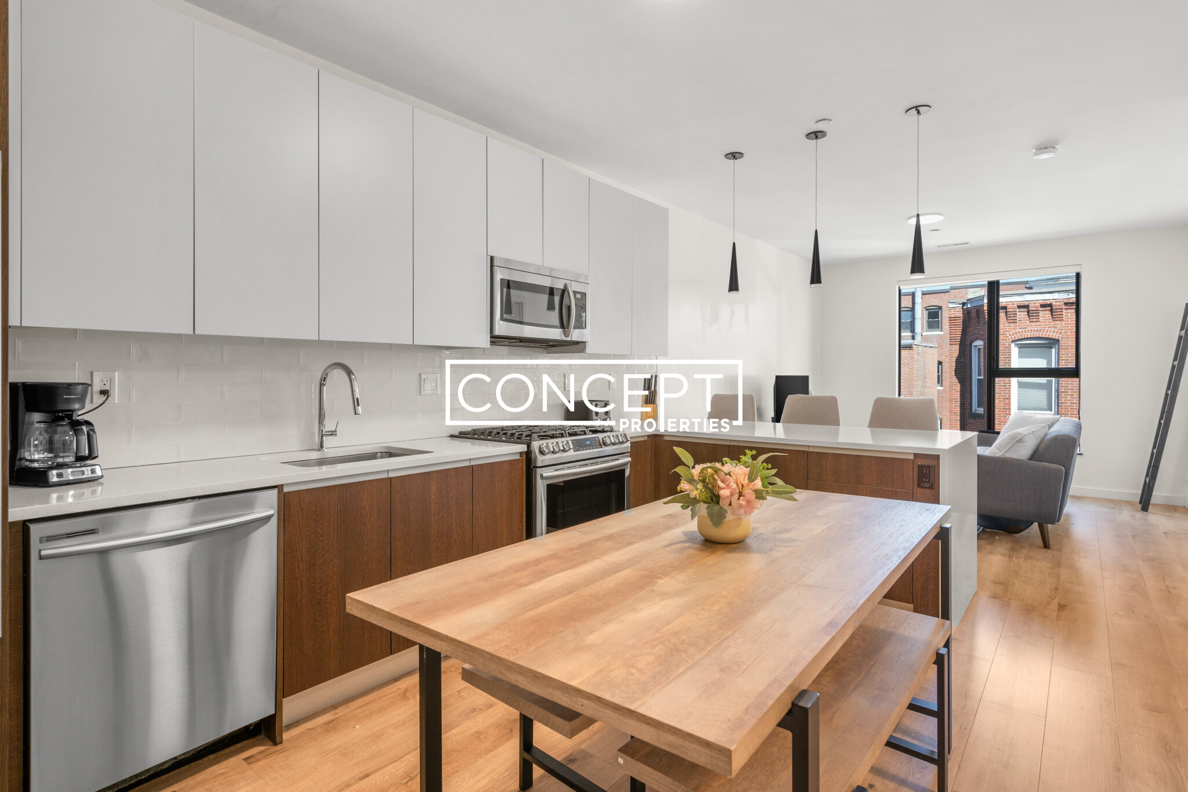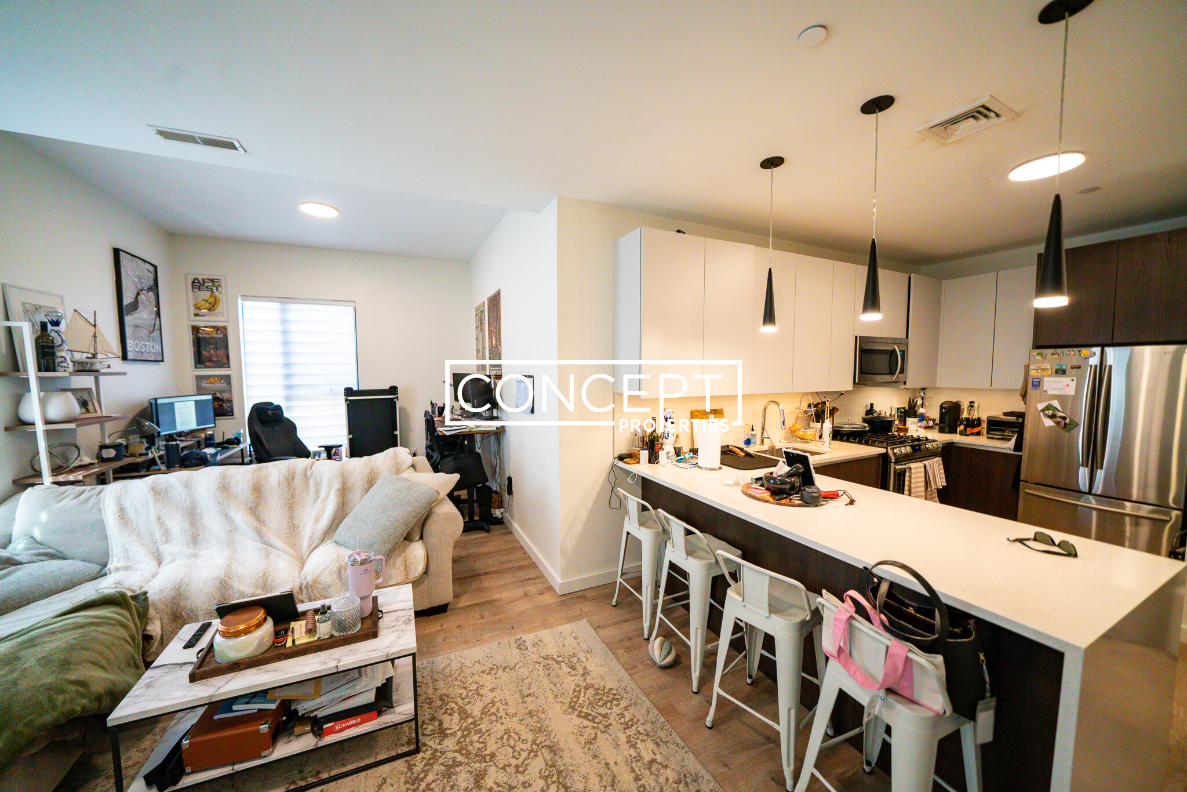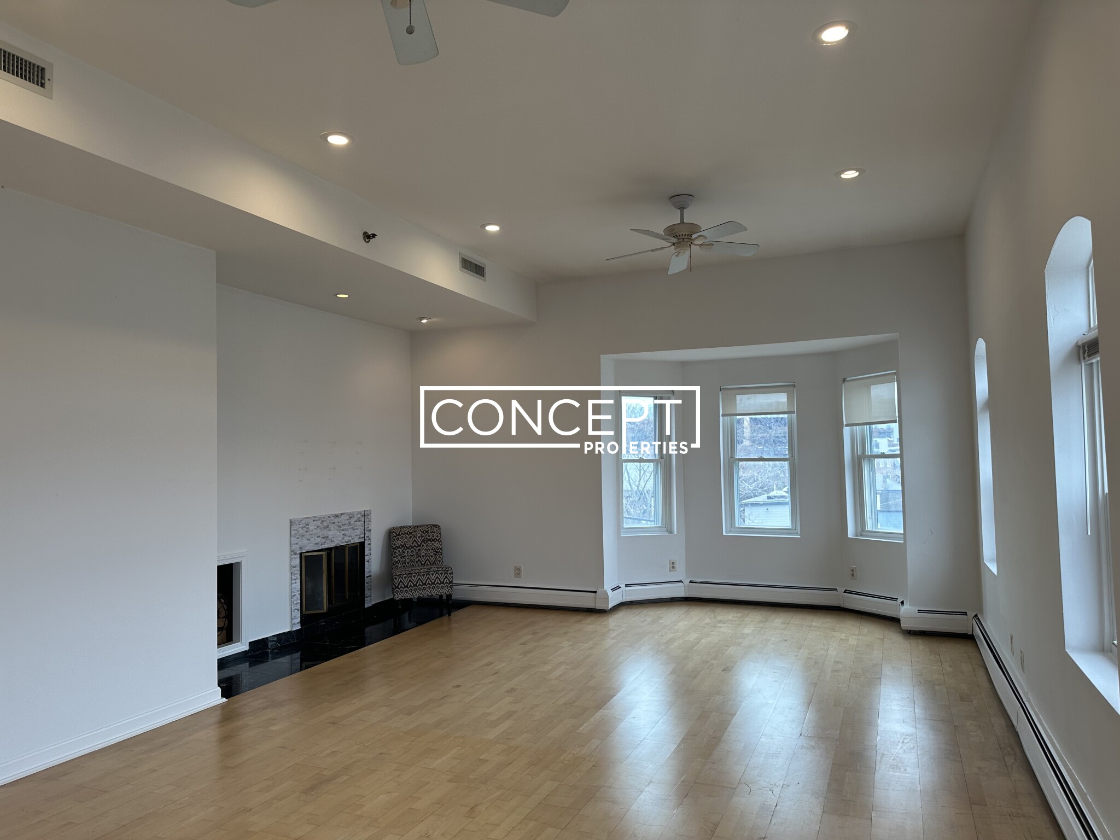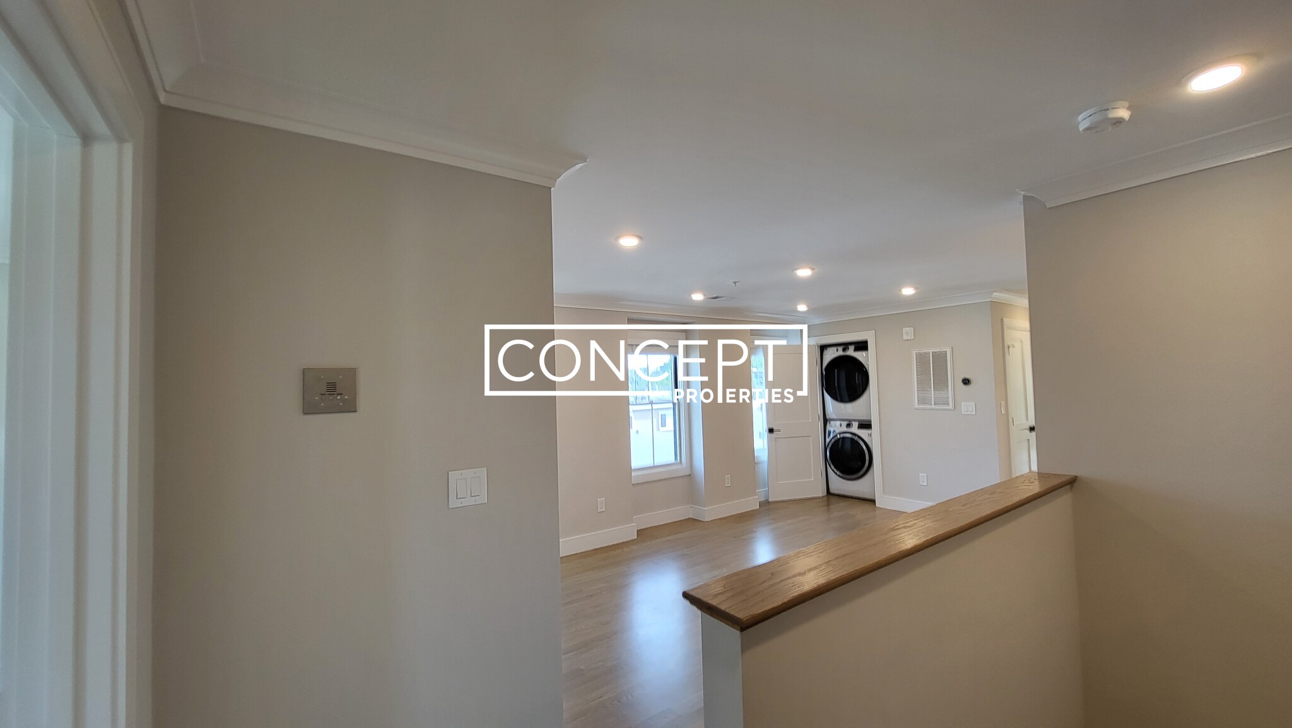Overview
- Luxury, Single Family Residence
- 4
- 2
- 0
- 3445
- 1913
Description
Residential property with 4 bedroom(s), 2 bathroom(s) in Charlestown Charlestown Boston MA.
This spacious, 4++BR/2.5BA, free-standing, single family home is well located near town center and Monument Square Park, and includes a separate 2,070sf lot with Cross Street access, creating a park-like backyard with lush gardens and expansive lawn. An elegant dining room w/wood burning fireplace, and corner exposure, flows into a chef’s kitchen w/fireplace, wrap around white cabinetry, granite countertops, and stainless appliances. A modern addition features a mudroom w/shiplap walls and a “great room” w/exposed beams and double French doors opening to a brick patio. The second level features a beautiful parlor room/BR w/wood burning FP, white marble mantel, soaring ceilings, and bay window. The Zen-like primary suite features a dressing room/office, en-suite full BA, custom walk-in closet, and spacious bedroom overlooking the garden, w/exposed beams, double closet, and private deck. Two generous bedrooms, a nursery/office, and a full bath with clawfoot tub complete the upper level.
Address
Open on Google Maps- Address 30 Green Street, Charlestown Boston, MA 02129
- City Boston
- State/county MA
- Zip/Postal Code 02129
- Area Charlestown
Details
Updated on May 31, 2025 at 1:39 am- Property ID: 73382544
- Price: $2,300,000
- Property Size: 3445 Sq Ft
- Bedrooms: 4
- Bathrooms: 2
- Garage: 0
- Year Built: 1913
- Property Type: Luxury, Single Family Residence
- Property Status: For Sale
Additional details
- Basement: Partial,Interior Entry,Unfinished
- Cooling: Ductless
- Fire places: 3
- Elementary School: Bps
- Middle/Junior School: Bps
- High School: Bps
- Heating: Baseboard,Hot Water
- Total Rooms: 9
- Parking Features: On Street
- Roof: Rubber
- Sewer: Public Sewer
- Architect Style: Italianate
- Water Source: Public
- Exterior Features: Deck - Roof,Patio,Storage,Sprinkler System,Fenced Yard,Fruit Trees,Garden
- Interior Features: Closet,Mud Room,Sitting Room,Nursery,Wine Cellar
- Office Name: Gibson Sotheby's International Realty
- Agent Name: Nancy Roth
Mortgage Calculator
- Principal & Interest
- Property Tax
- Home Insurance
- PMI
Walkscore
Contact Information
View ListingsEnquire About This Property
"*" indicates required fields












































