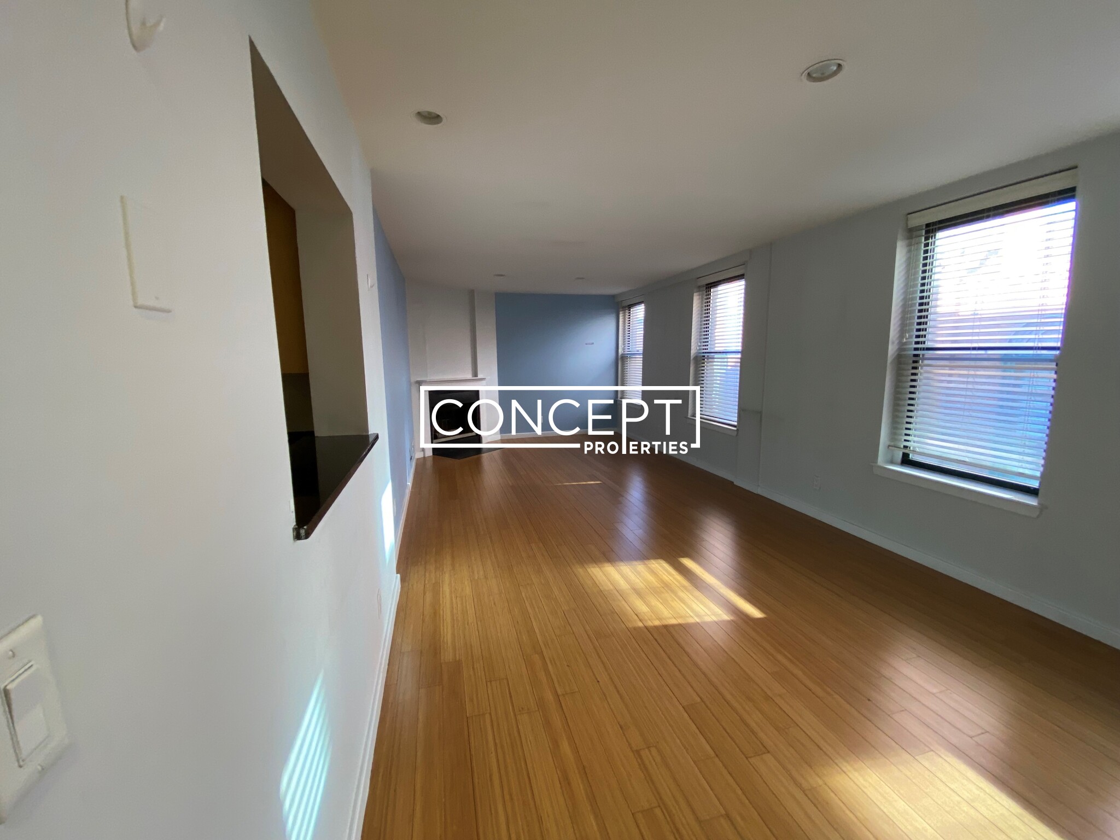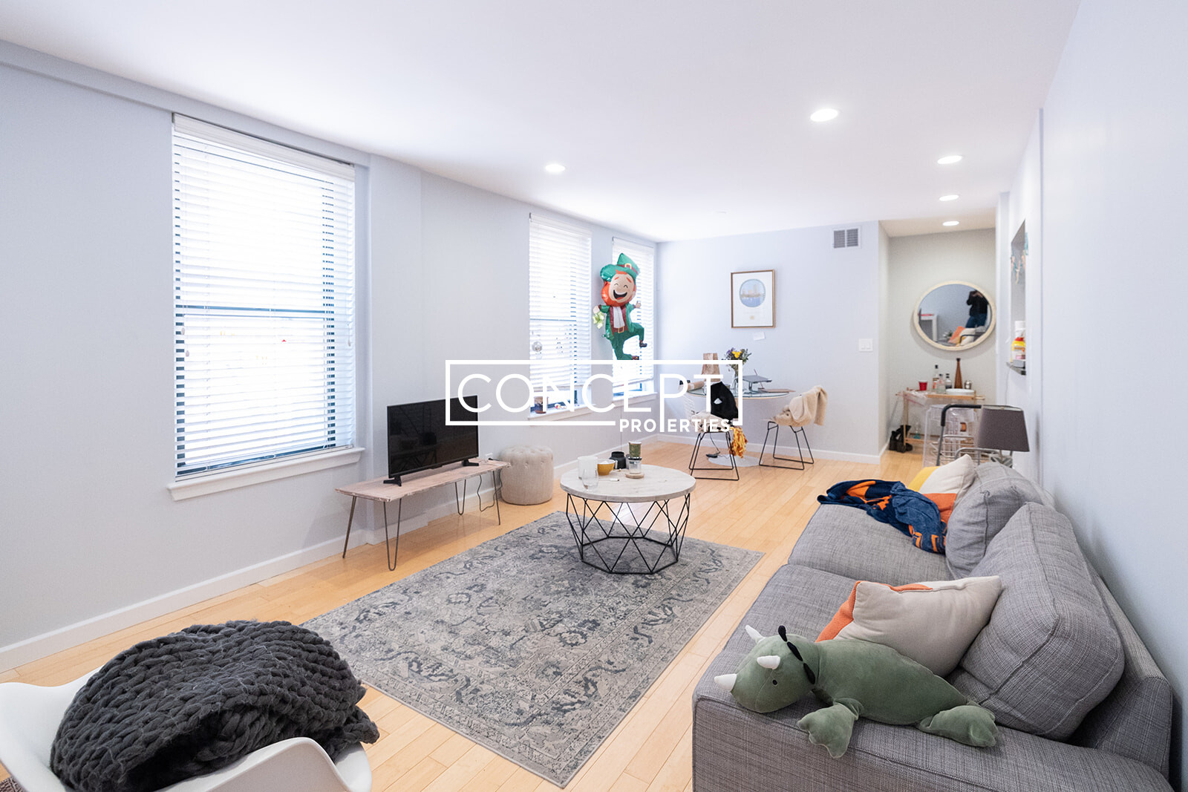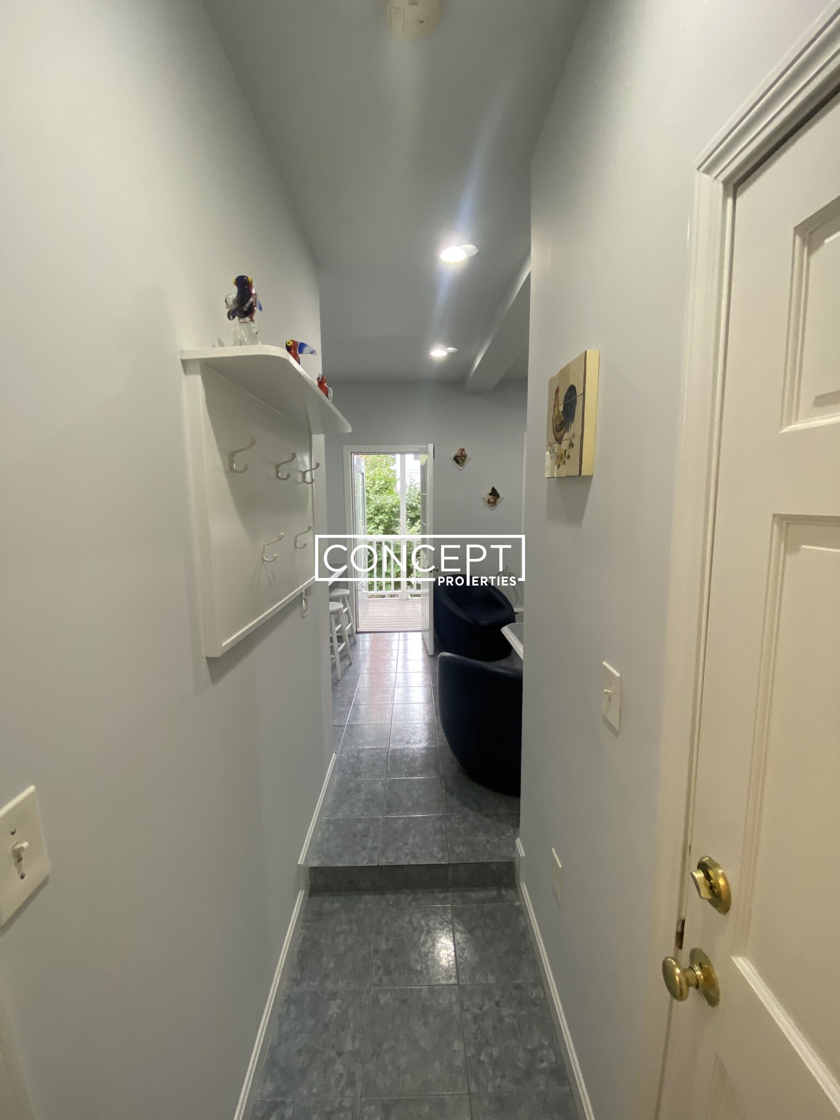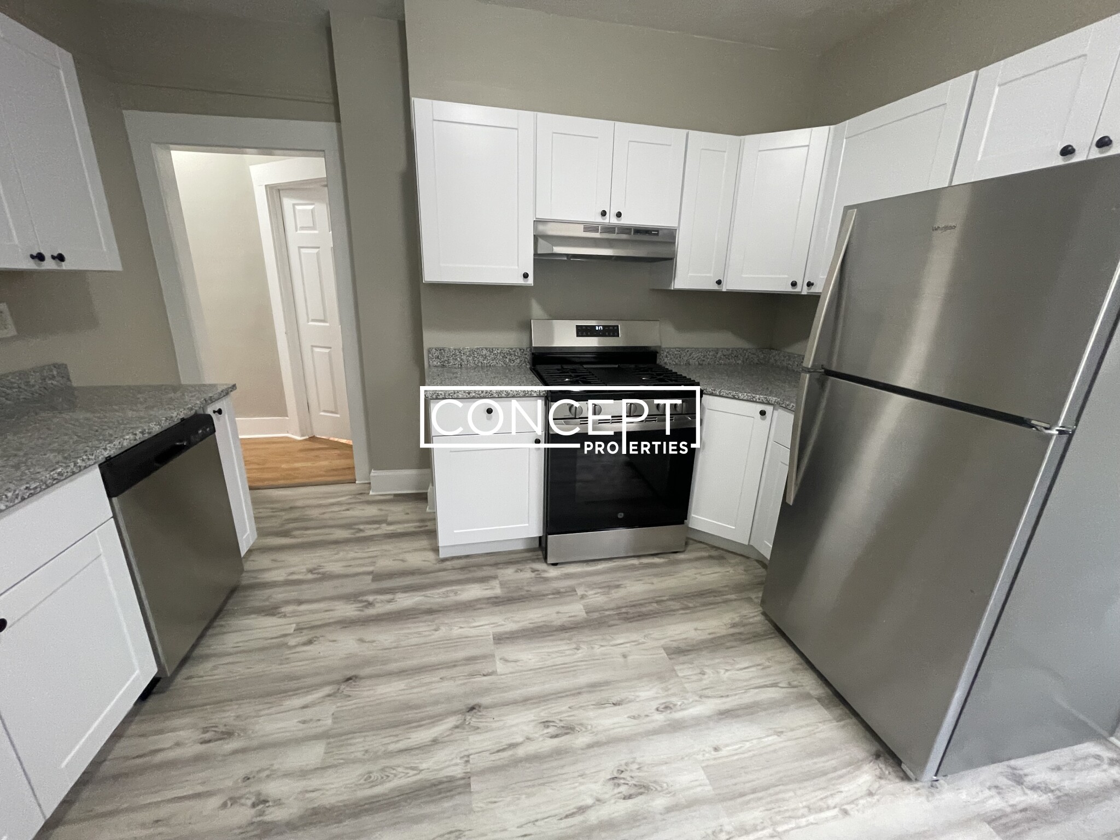2 Brownson Ter., Jamaica Plain, Boston, MA 02130
Overview
- Luxury, New Construction, Single Family Residence
- 4
- 3
- 2
- 8559
- 2025
Description
Residential property with 4 bedroom(s), 3 bathroom(s) in Jamaica Plain Jamaica Plain Boston MA.
Sleek, spacious, and thoughtfully designed—this modern home blends timeless style with everyday functionality. The open main level features a chef’s kitchen with a waterfall island, custom cabinetry, and high-end appliances, seamlessly connected to a sun-filled living room with a gas fireplace, breakfast dining area and a stylish dining room. Upstairs, the luxe primary suite offers double walk-in closets and a spa-inspired bath with a soaking tub and glass-enclosed shower. Three additional bedrooms include a private en-suite and a shared designer bath. Outside, a private patio and professionally landscaped yard create a perfect space for relaxing or entertaining. With multi-zone heating/cooling, oversized windows, premium finishes, and a generous two-car garage, this home delivers comfort, efficiency, and elevated design. Ideally located near top medical centers, transit, and the Arnold Arboretum—live modern in one of the city’s most connected and charming neighborhoods.
Address
Open on Google Maps- Address 2 Brownson Ter., Jamaica Plain Boston, MA 02130
- City Boston
- State/county MA
- Zip/Postal Code 02130
- Area Jamaica Plain
Details
Updated on October 11, 2025 at 1:37 am- Property ID: 73418498
- Price: $2,400,000
- Property Size: 8559 Sq Ft
- Bedrooms: 4
- Bathrooms: 3
- Garages: 2
- Year Built: 2025
- Property Type: Luxury, New Construction, Single Family Residence
- Property Status: For Sale
Additional details
- Basement: Full,Interior Entry,Bulkhead,Concrete,Unfinished
- Cooling: Central Air
- Electric: Circuit Breakers
- Fire places: 1
- Heating: Forced Air,Natural Gas
- Total Rooms: 8
- Parking Features: Attached,Garage Door Opener,Paved Drive,Off Street
- Roof: Shingle
- Sewer: Public Sewer
- Architect Style: Colonial
- Water Source: Public
- Exterior Features: Porch,Deck,Patio,Professional Landscaping,Sprinkler System,Screens
- Office Name: Insight Realty Group, Inc.
- Agent Name: Rosemar Realty Group
Mortgage Calculator
- Principal & Interest
- Property Tax
- Home Insurance
- PMI
Walkscore
Contact Information
View ListingsEnquire About This Property
"*" indicates required fields



































