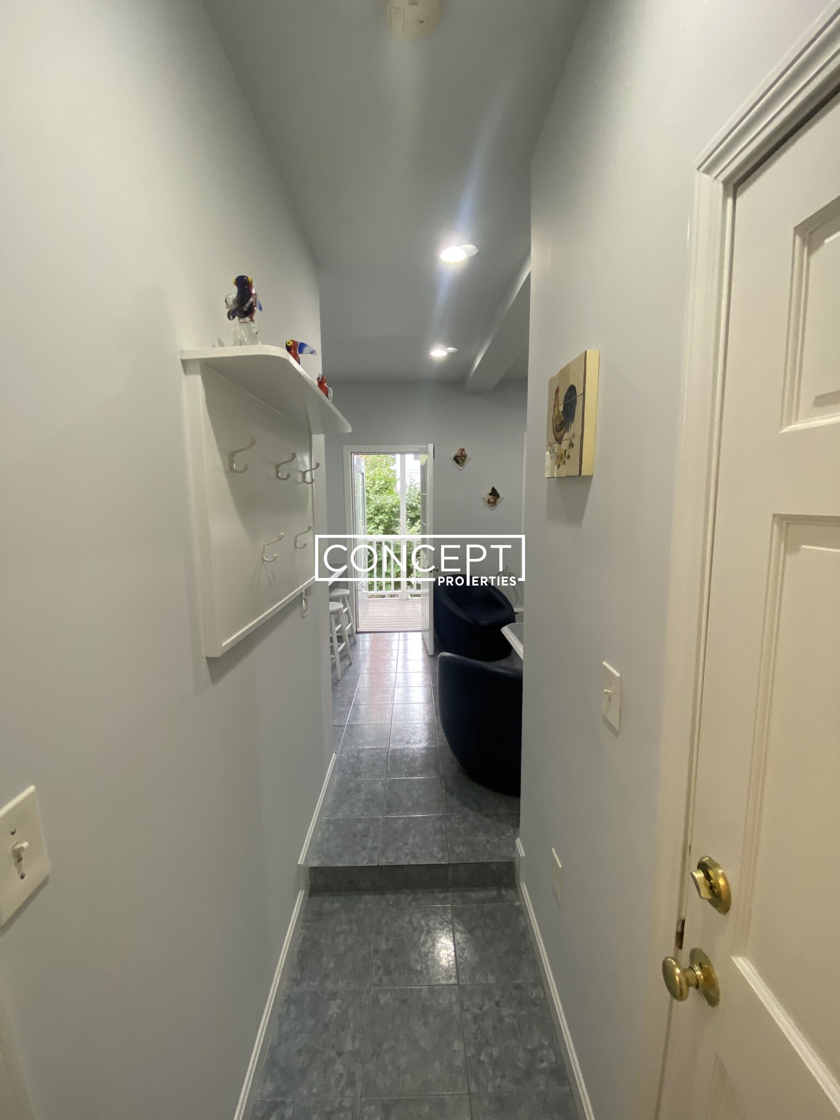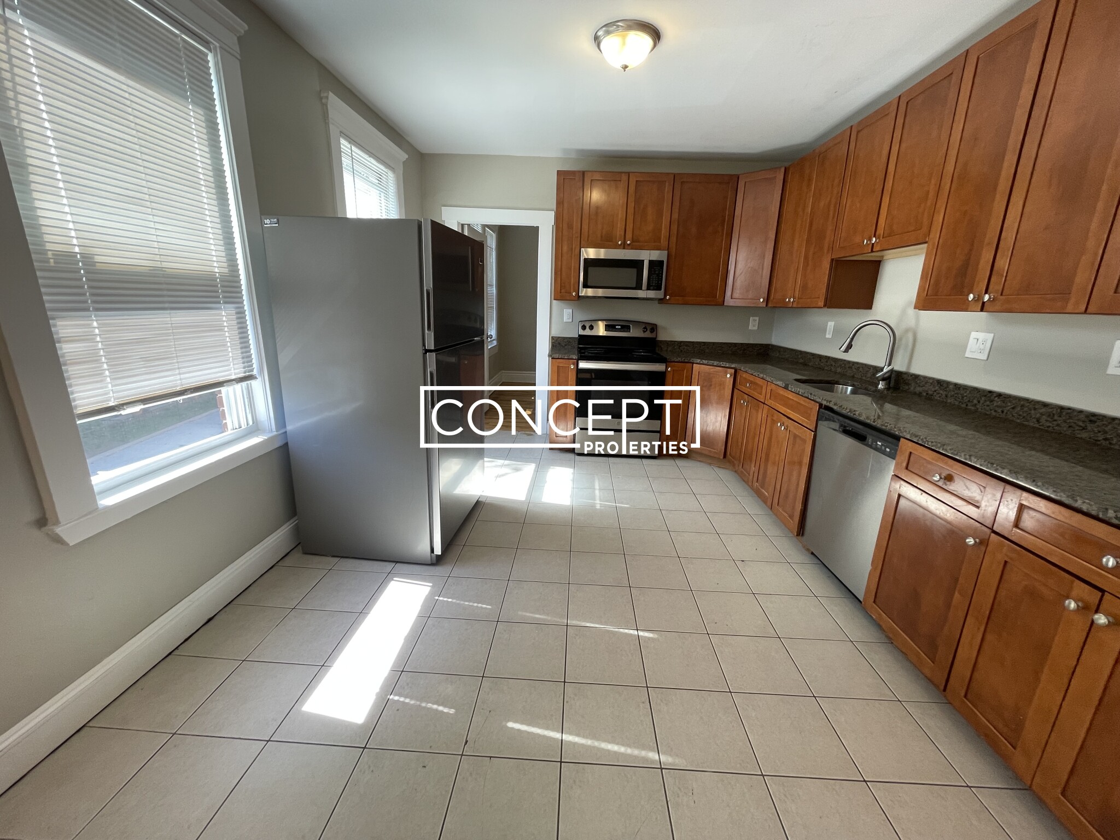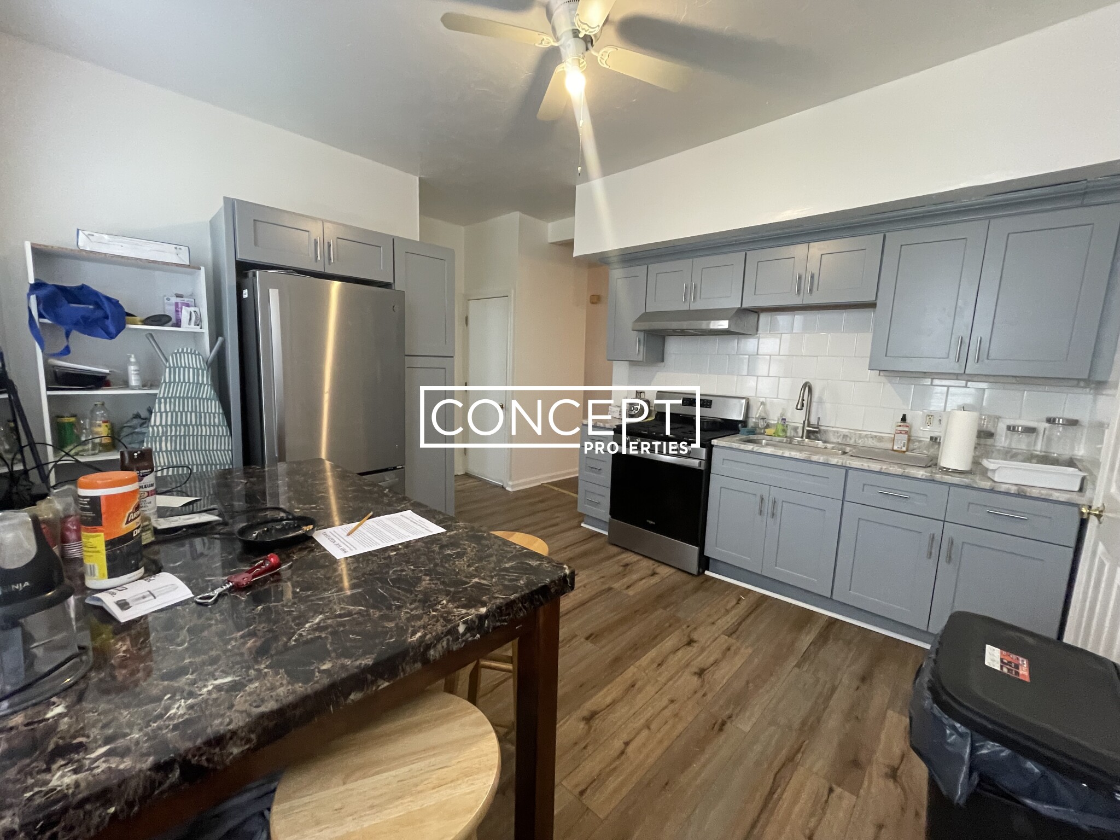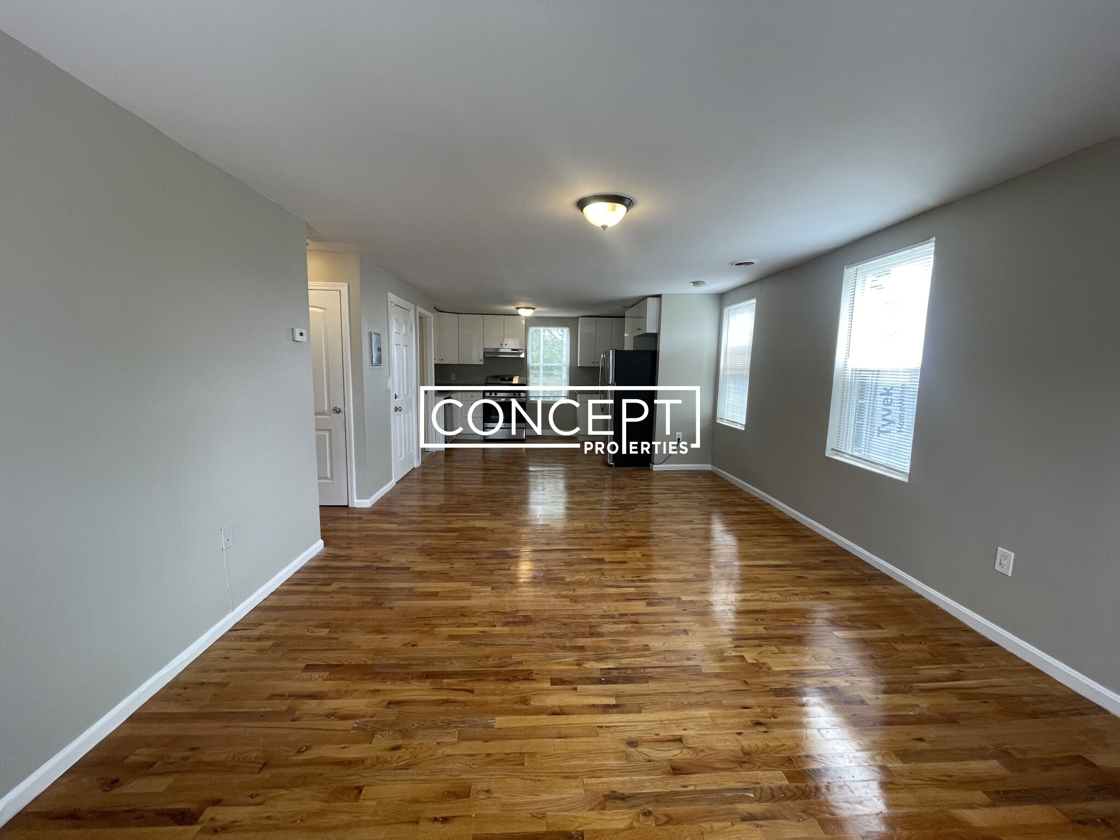Overview
- Condominium, Luxury
- 3
- 2
- 0
- 1910
Description
2/3 Family Residential property with 3 bedroom(s), 2 bathroom(s) in Jamaica Plain Jamaica Plain Boston MA.
This sun-filled three-bedroom, top floor condominium is set in a beautiful Victorian-era three family blending classic appeal with modern updates. The living room is enhanced by custom-built bookcases which surround recently installed windows, a private balcony, and an open floor plan to the updated kitchen with three exposures and lovely treetop views. The kitchen is appointed with stainless steel appliances, granite countertops, a wood peninsula, plus a separate pantry for extra storage and washer and dryer hookups. Three spacious bedrooms and two full updated bathrooms complete this residence. High ceilings, recessed lighting, and hardwood floors add to its charm. Additional highlights include central A/C, an exclusive storage room in the basement, and deeded parking in the driveway. Recent improvements to the property: 2025 furnace, 2025 induction range, and 2024 refrigerator. Great location in Jamaica Plain close to restaurants, shops, parks, and the Stony Brook “T” station.
Address
Open on Google Maps- Address 111 Sheridan, Unit 3, Jamaica Plain Boston, MA 02130
- City Boston
- State/county MA
- Zip/Postal Code 02130
- Area Jamaica Plain
Details
Updated on September 18, 2025 at 1:40 am- Property ID: 73432317
- Price: $820,000
- Bedrooms: 3
- Bathrooms: 2
- Garage: 0
- Year Built: 1910
- Property Type: Condominium, Luxury
- Property Status: For Sale
Additional details
- Basement: Y
- Cooling: Central Air
- Fire places: 0
- Heating: Forced Air,Natural Gas
- Total Rooms: 5
- Parking Features: Off Street,Assigned,Deeded,Paved
- Roof: Slate
- Sewer: Public Sewer
- Water Source: Public
- Exterior Features: Balcony
- Office Name: Hammond Residential Real Estate
- Agent Name: Susan and Jen Rothstein Team
Mortgage Calculator
- Principal & Interest
- Property Tax
- Home Insurance
- PMI
Walkscore
Contact Information
View ListingsEnquire About This Property
"*" indicates required fields

























