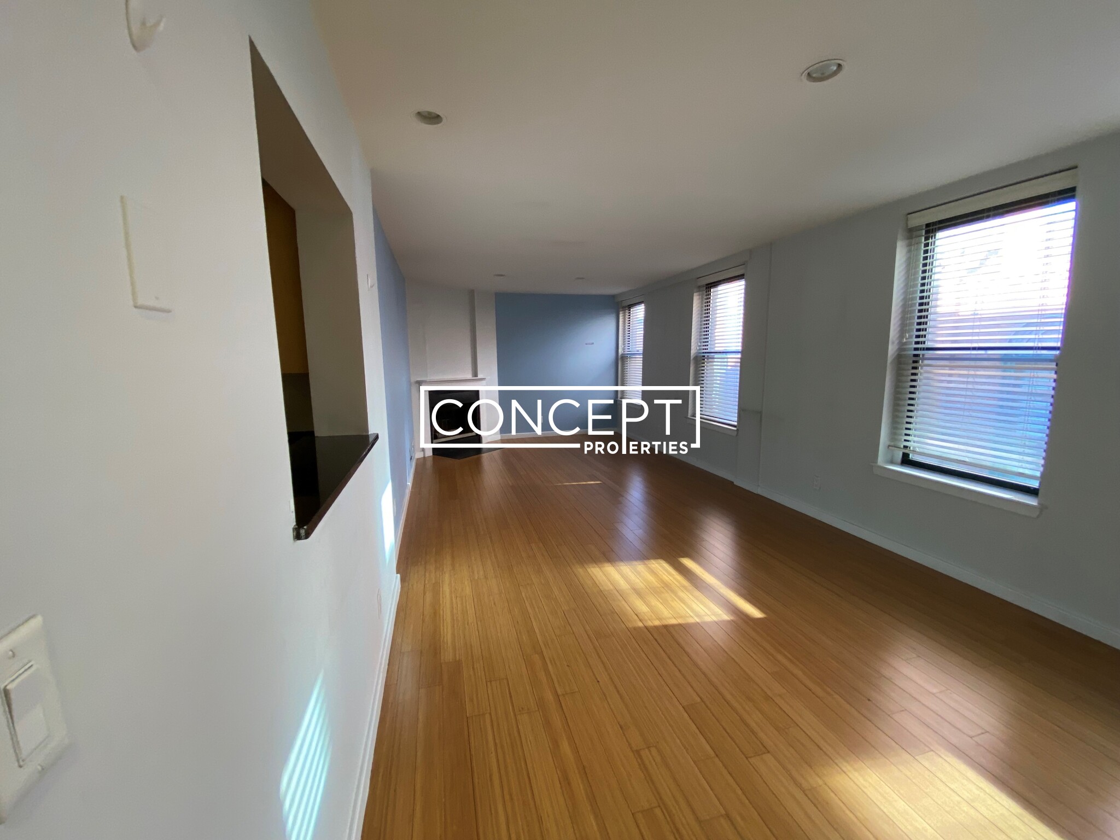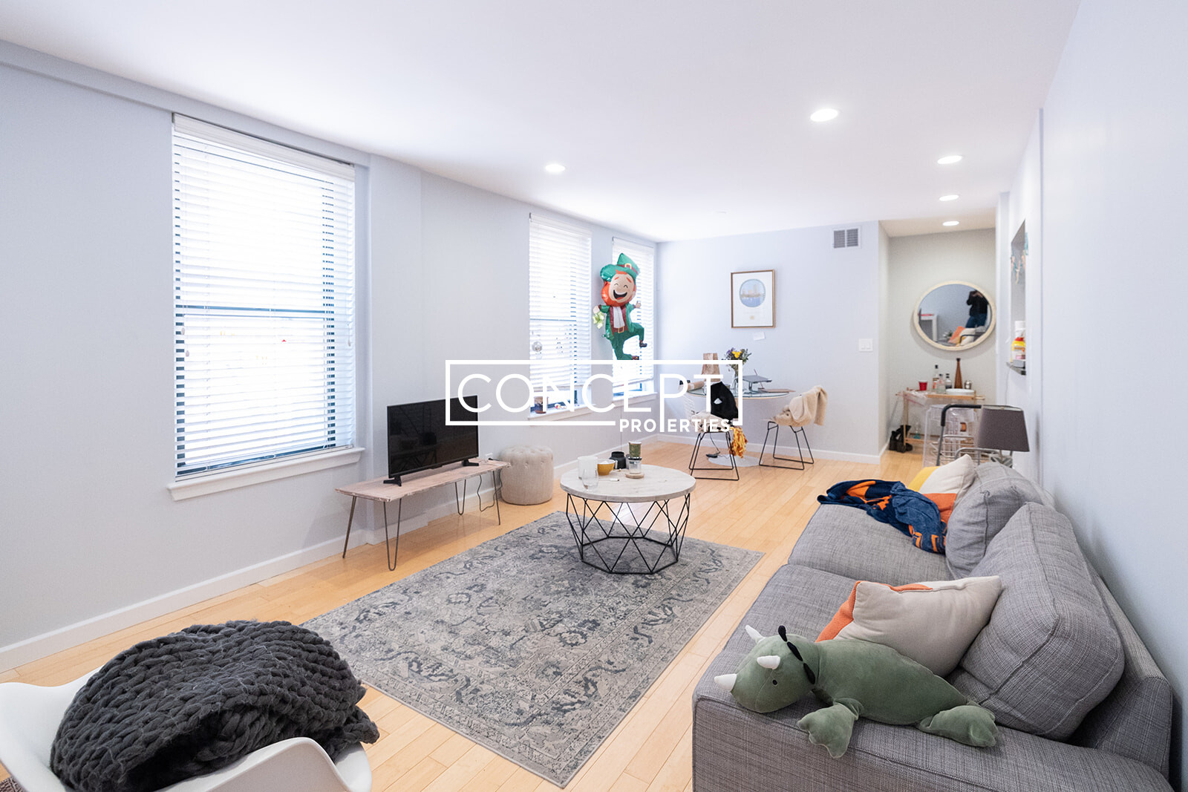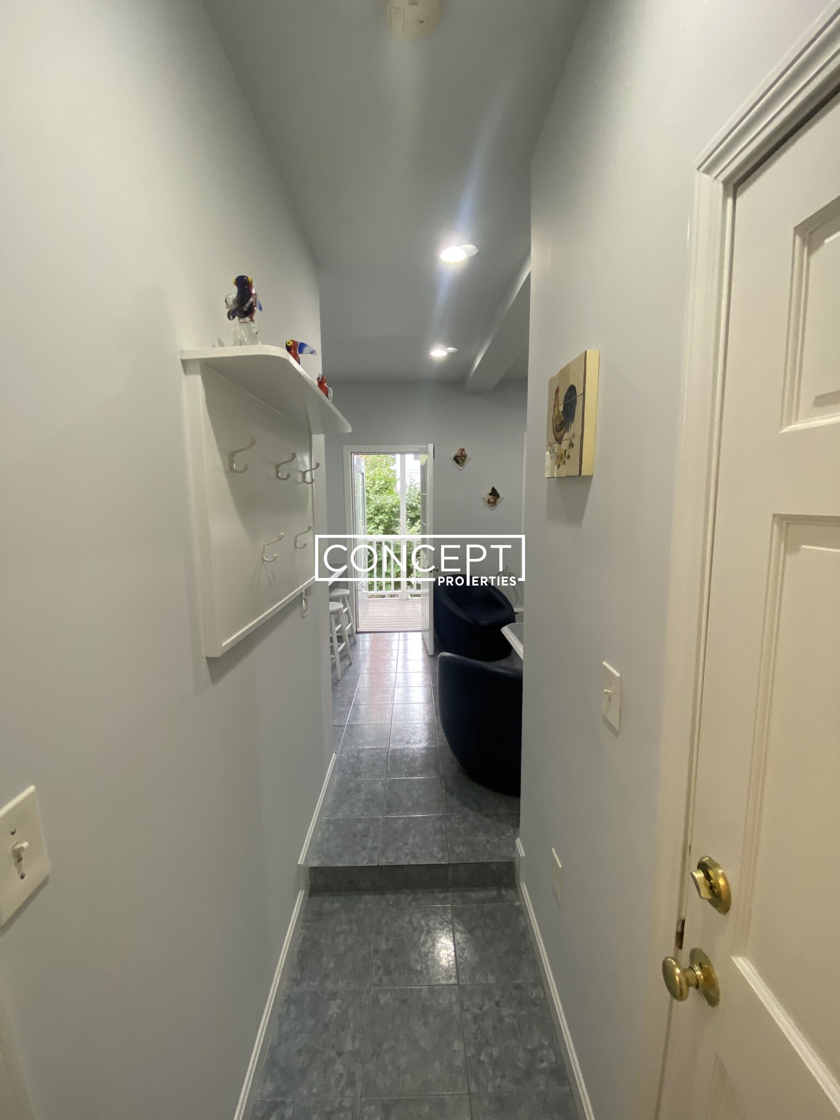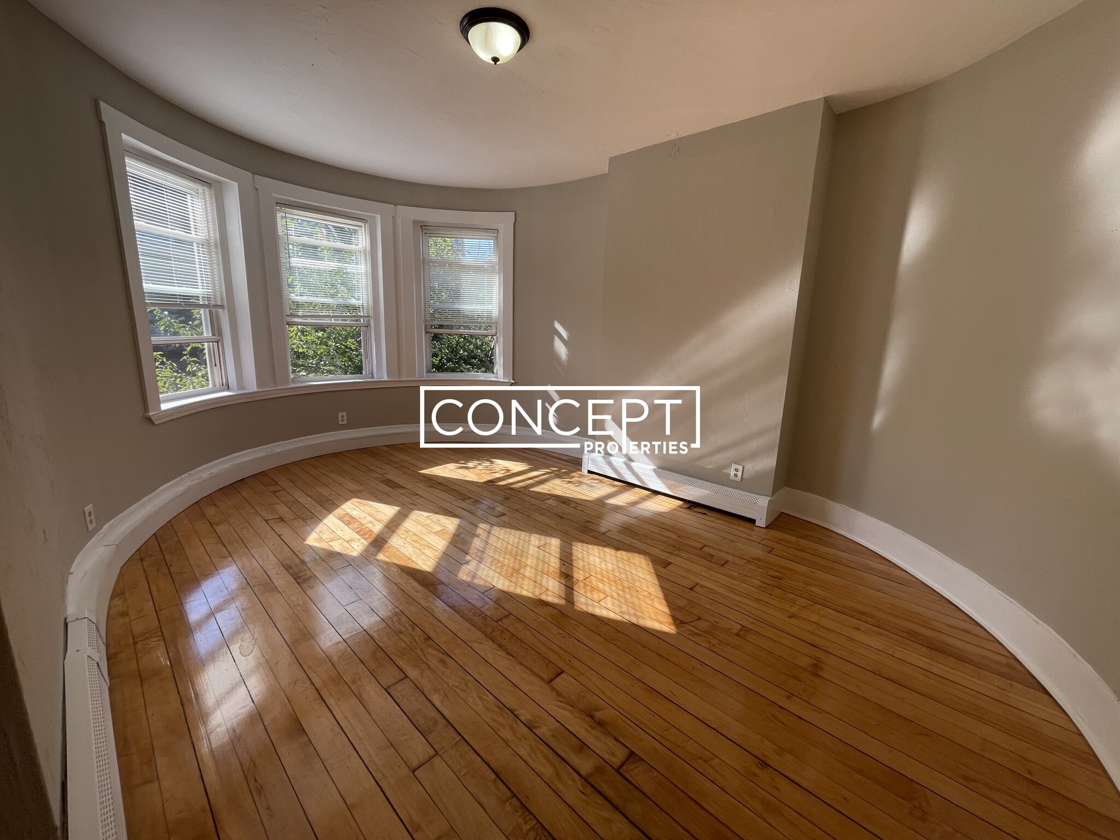Overview
- Luxury, Single Family Residence
- 4
- 4
- 1
- 983
- 1865
Description
Residential property with 4 bedroom(s), 4 bathroom(s) in South End South End Boston MA.
Beautifully renovated four bedroom single family townhouse located in the heart of the South End. Open floor plan kitchen, dining & living level with Divine Design custom kitchen. The living room has beautiful coffered ceilings, wainscotting & custom millwork throughout. The kitchen is a cook’s dream with Sub-Zero, Wolf range, Silestone Quartz counters, large island with breakfast bar, custom cabinets & gas fireplace. Second floor primary suite with gas fireplace, walk-in custom closet & spa-like bath with deep soaking tub, glass enclosed shower and double vanity. Guest level third floor with two large bedrooms & bath. The top floor media room has Back Bay views, a wet-bar, full bath & additional bedroom/home office. Enjoy sweeping views from the roof deck with beautiful planters with irrigation, gas (for grilling) & electricity. The garden level has a large family room with wet bar, wine fridge & beverage center, full bath & direct garden access. Great storage, alarm & central a/c.
Address
Open on Google Maps- Address 44 Appleton Street, South End Boston, MA 02116
- City Boston
- State/county MA
- Zip/Postal Code 02116
- Area South End
Details
Updated on October 30, 2025 at 1:39 am- Property ID: 73448843
- Price: $4,195,000
- Property Size: 983 Sq Ft
- Bedrooms: 4
- Bathrooms: 4
- Garage: 1
- Year Built: 1865
- Property Type: Luxury, Single Family Residence
- Property Status: For Sale
Additional details
- Basement: Full,Finished,Walk-Out Access
- Cooling: Central Air
- Fire places: 2
- Heating: Baseboard
- Total Rooms: 10
- Roof: Rubber
- Sewer: Public Sewer
- Architect Style: Victorian
- Water Source: Public
- Exterior Features: Deck - Roof,Patio - Enclosed
- Interior Features: Wet bar,Media Room
- Office Name: Sprogis & Neale Real Estate
- Agent Name: Sprogis Neale Doherty Team
Mortgage Calculator
- Principal & Interest
- Property Tax
- Home Insurance
- PMI
Walkscore
Contact Information
View ListingsEnquire About This Property
"*" indicates required fields






































