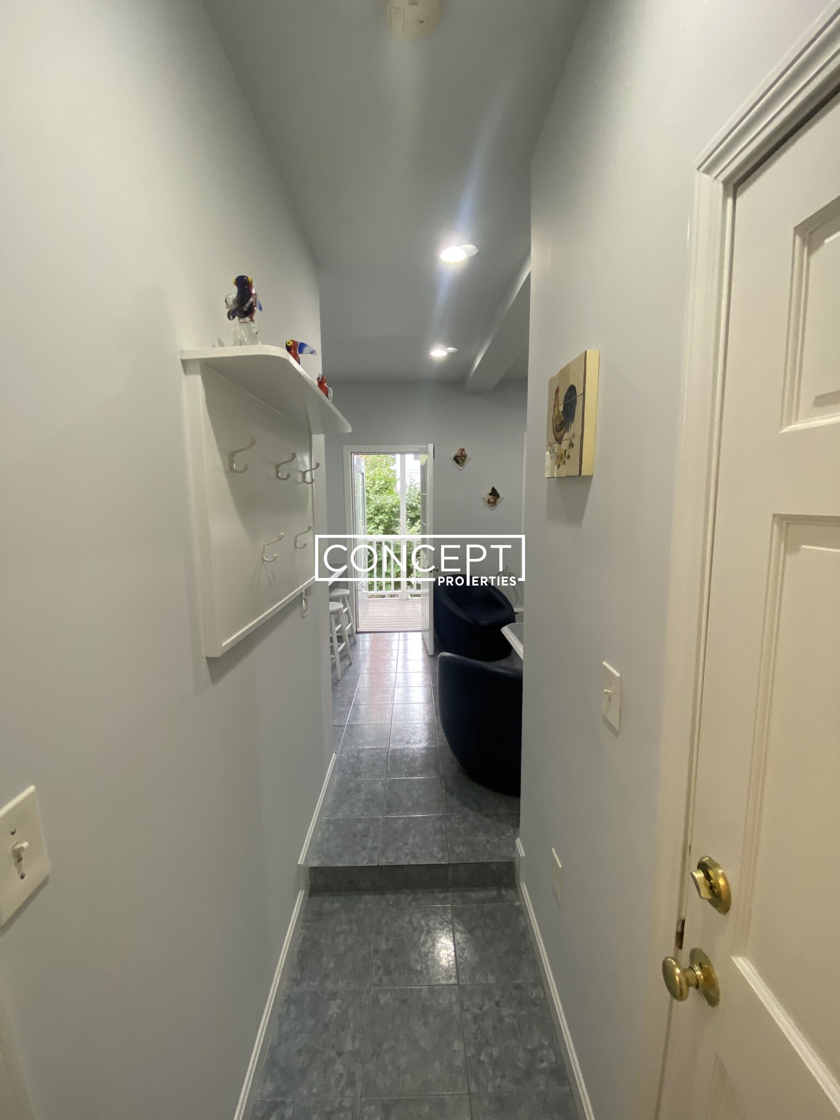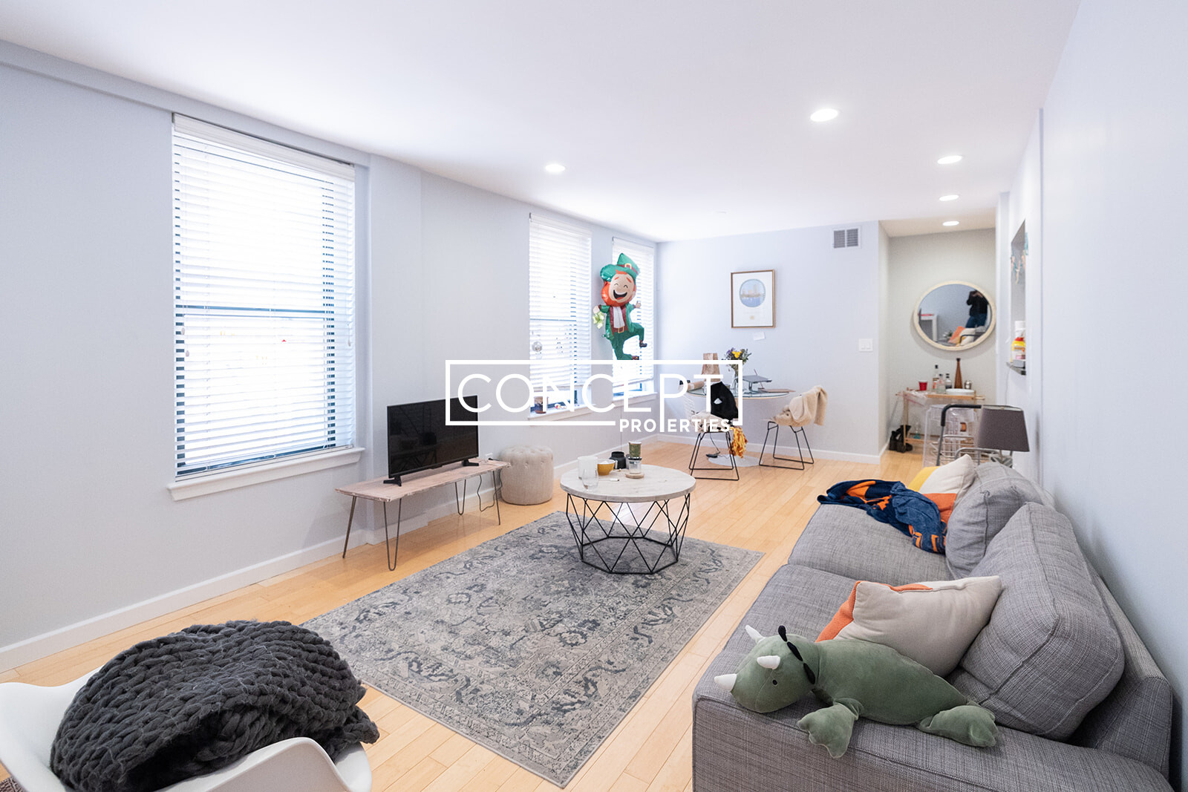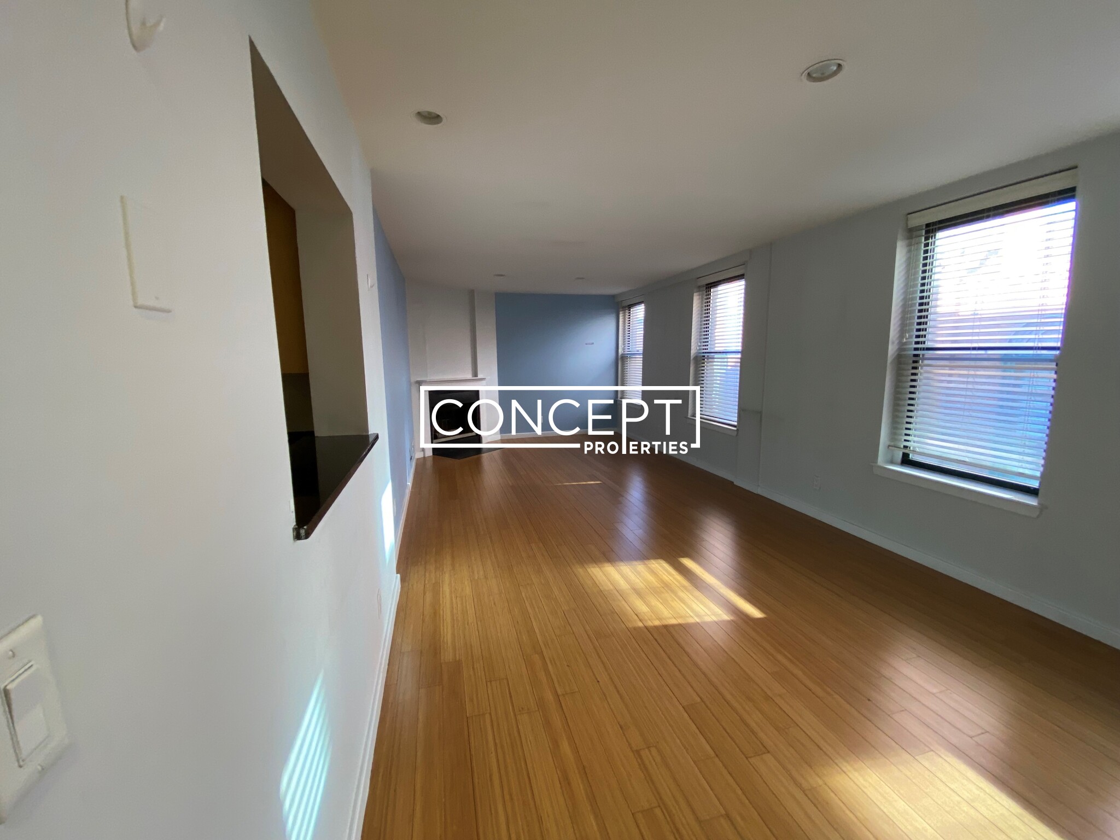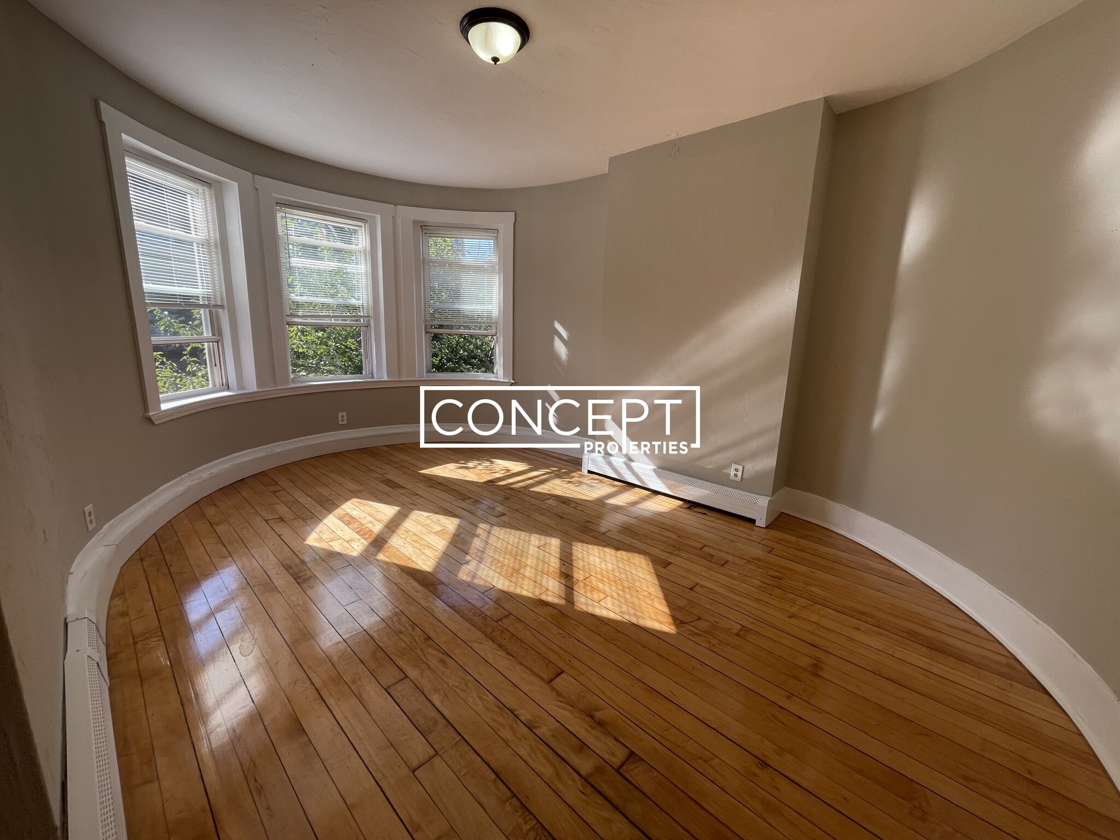Overview
- Condominium, Luxury
- 2
- 1
- 0
- 588
- 1900
Description
Rowhouse Residential property with 2 bedroom(s), 1 bathroom(s) in South Boston South Boston Boston MA.
Welcome to 296 E 8th Street #3—a beautifully updated, pet friendly, two-bedroom, one-bath condo located in the heart of South Boston. This top-floor unit blends classic charm with modern upgrades, offering a warm and inviting space just moments from the beach, parks, restaurants, and everything Southie has to offer. Step inside to find rich dark walnut-stained oak floors, abundant natural light, and an open-concept layout that maximizes every inch of the charming home. The updated kitchen features quartz countertops, stainless steel appliances, and custom cabinetry with under-cabinet lighting. The bathroom is a true standout, with a stylish wallpaper and whirlpool tub—bringing spa-like luxury home. The 2 bright airy bedrooms invite with surprising details like ceiling fans and custom wall paneling. Enjoy the ease of storage and washer/dryer hookups in basement. With turnkey style, comfort, and unmatched Southie convenience, don’t miss the chance to make it yours!
Address
Open on Google Maps- Address 296 E 8th St, Unit 3, South Boston Boston, MA 02127
- City Boston
- State/county MA
- Zip/Postal Code 02127
- Area South Boston
Details
Updated on September 25, 2025 at 1:42 am- Property ID: 73435389
- Price: $559,000
- Property Size: 588 Sq Ft
- Bedrooms: 2
- Bathroom: 1
- Garage: 0
- Year Built: 1900
- Property Type: Condominium, Luxury
- Property Status: For Sale
Additional details
- Basement: N
- Cooling: Wall Unit(s)
- Fire places: 0
- Heating: Forced Air
- Total Rooms: 4
- Parking Features: On Street
- Sewer: Public Sewer
- Water Source: Public
- Interior Features: Closet - Linen,Crown Molding,Entry Hall
- Office Name: Compass
- Agent Name: The McLaren Team
Mortgage Calculator
- Principal & Interest
- Property Tax
- Home Insurance
- PMI
Walkscore
Contact Information
View ListingsEnquire About This Property
"*" indicates required fields


































