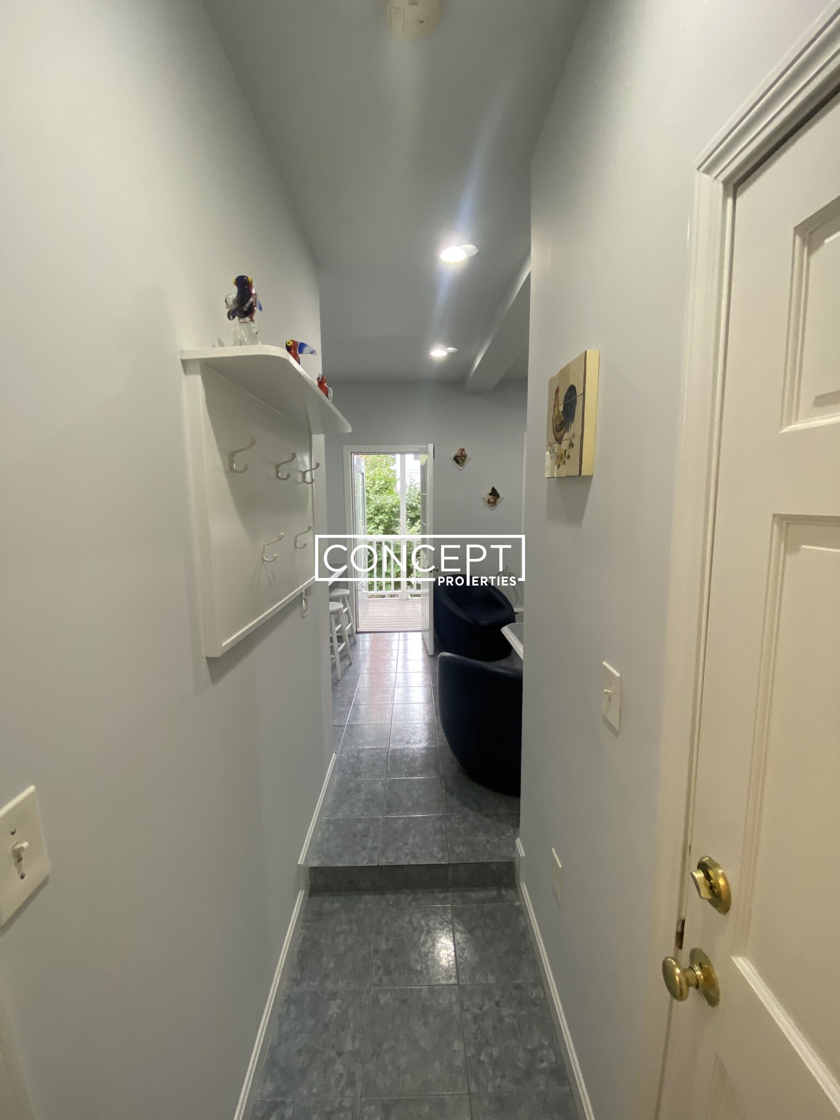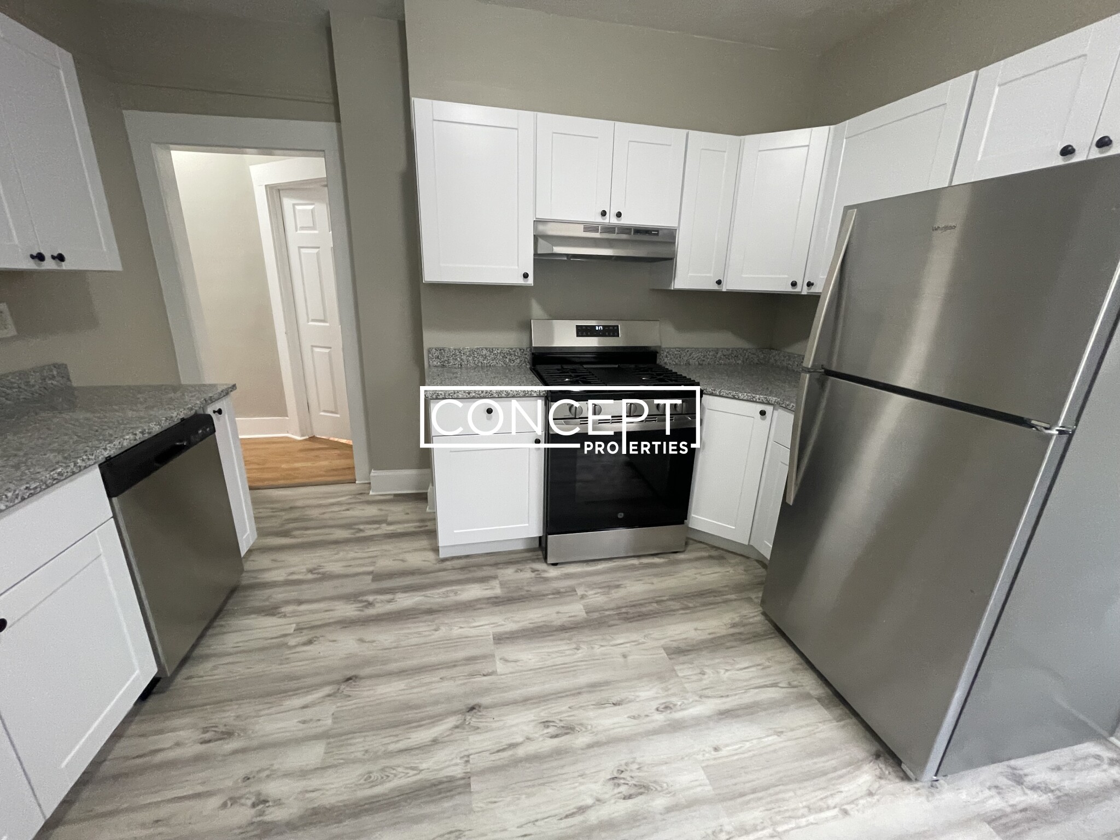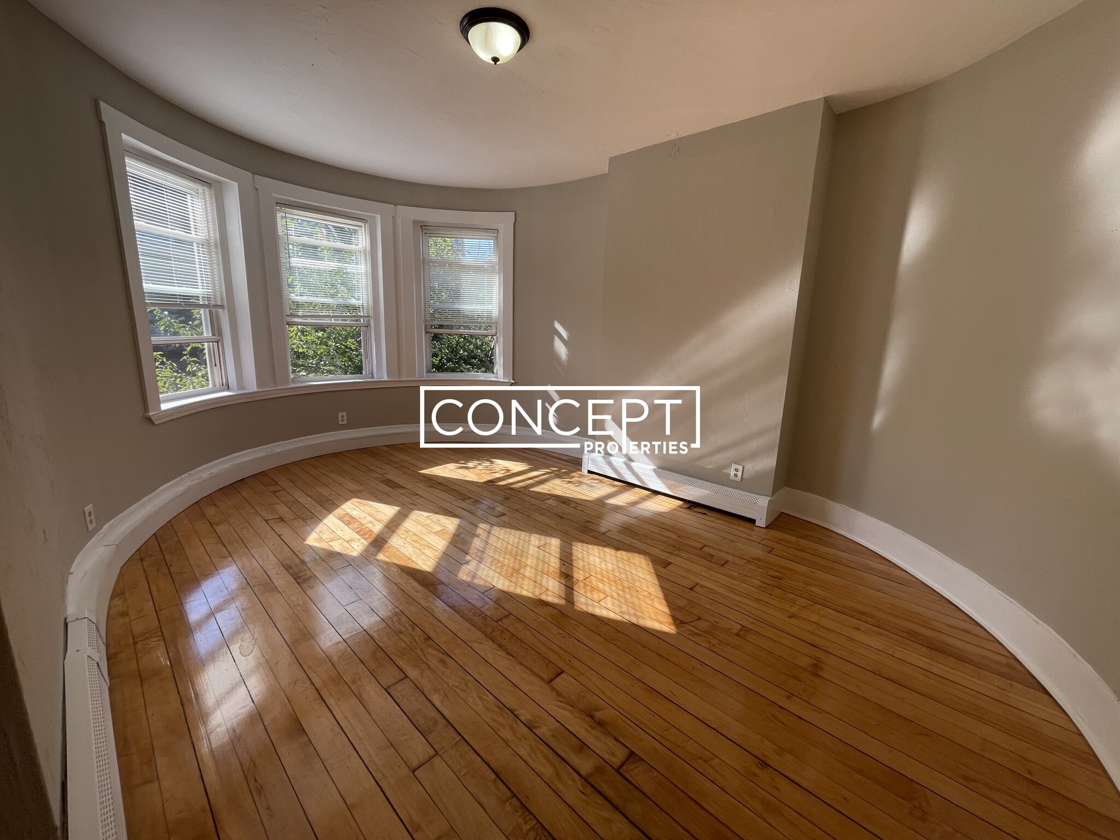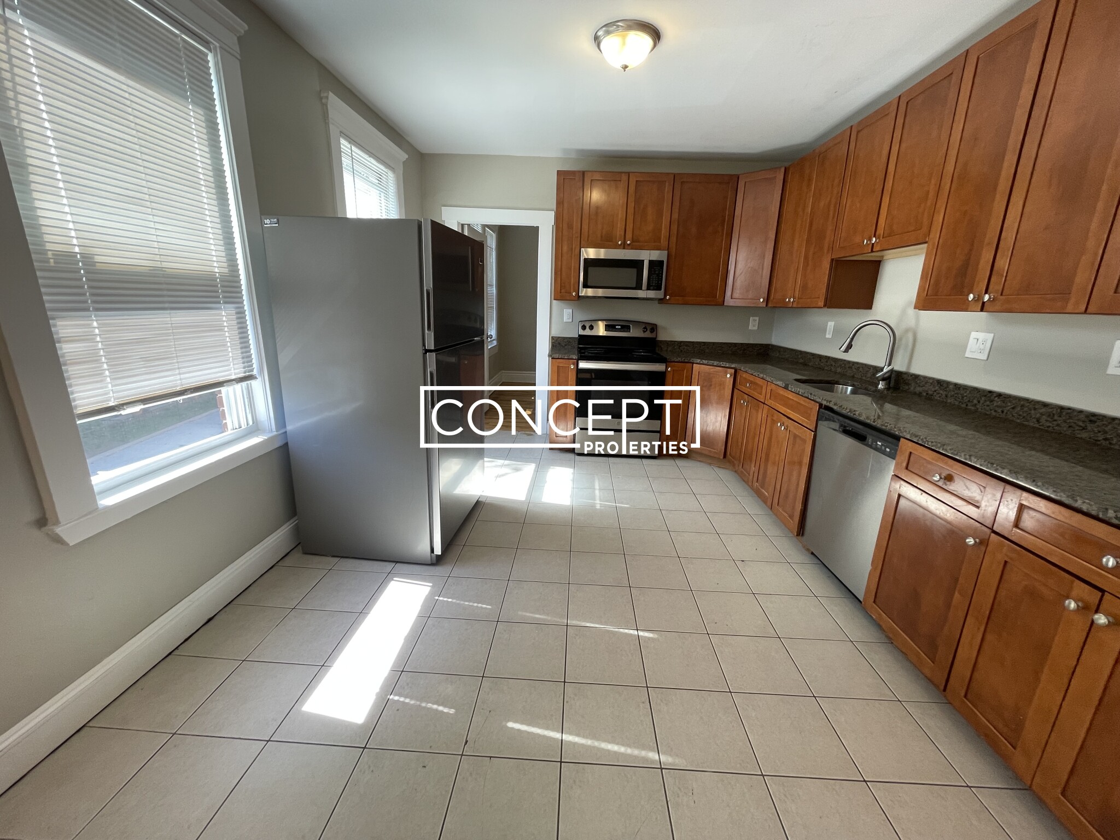Overview
- Condominium, Luxury
- 2
- 2
- 0
- 1584
- 1899
Description
Rowhouse,Low-Rise Residential property with 2 bedroom(s), 2 bathroom(s) in South End South End Boston MA.
The home you’ve been waiting for! Immaculate penthouse duplex located on one of the South End’s most sought after side streets, just steps from the best of the South End and Back Bay. Open floor plan with timeless kitchen equipped with top-of-the-line appliances, Miele refrigerator, range, combi-steam oven, and d/w; quartz counter tops and custom cabinetry. Large sitting area/living room with mahogany hardwood floors, custom built-ins, gas fireplace, and bay window. Separate dining area with Western exposure for great sunlight plus custom dry bar and adjacent 1/2 bath. Large primary bedroom suite with walk-in closet, all tile custom bathroom with double sinks, soaking tub and separate shower stall. Spacious second bedroom with adjacent full bath. Plentiful custom storage. Full staircase to private large roof deck with great views of Boston downtown. Plus, in-home, full-size LG stackable laundry. Central forced hot air and a/c. Peters Park is next door with dog park, pickle/tennis court
Address
Open on Google Maps- Address 20 Dwight St, Unit 2, South End Boston, MA 02118
- City Boston
- State/county MA
- Zip/Postal Code 02118
- Area South End
Details
Updated on September 17, 2025 at 1:39 am- Property ID: 73431301
- Price: $2,150,000
- Property Size: 1584 Sq Ft
- Bedrooms: 2
- Bathrooms: 2
- Garage: 0
- Year Built: 1899
- Property Type: Condominium, Luxury
- Property Status: For Sale
Additional details
- Basement: N
- Cooling: Central Air,Individual
- Electric: Circuit Breakers
- Fire places: 1
- Heating: Central,Forced Air,Natural Gas
- Total Rooms: 5
- Roof: Rubber
- Sewer: Public Sewer
- Water Source: Public
- Exterior Features: Deck - Roof
- Office Name: Gibson Sotheby's International Realty
- Agent Name: Ted Pietras
Mortgage Calculator
- Principal & Interest
- Property Tax
- Home Insurance
- PMI
Walkscore
Contact Information
View ListingsEnquire About This Property
"*" indicates required fields













































