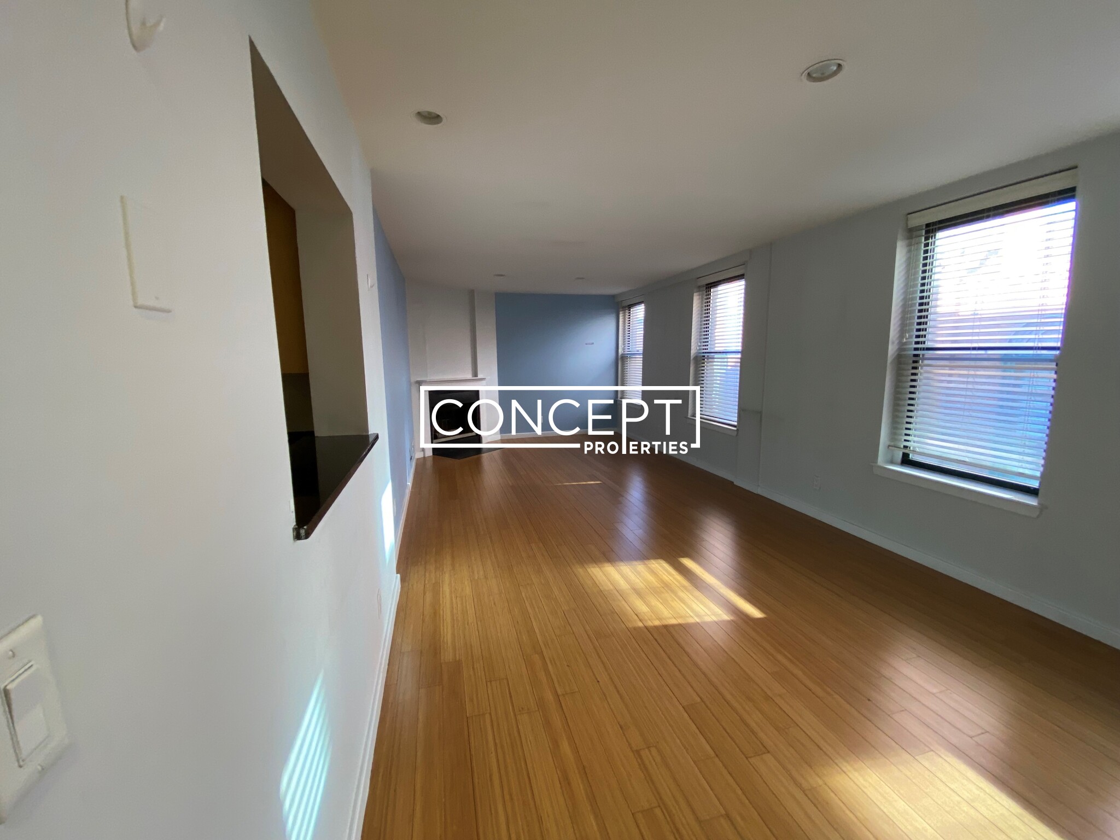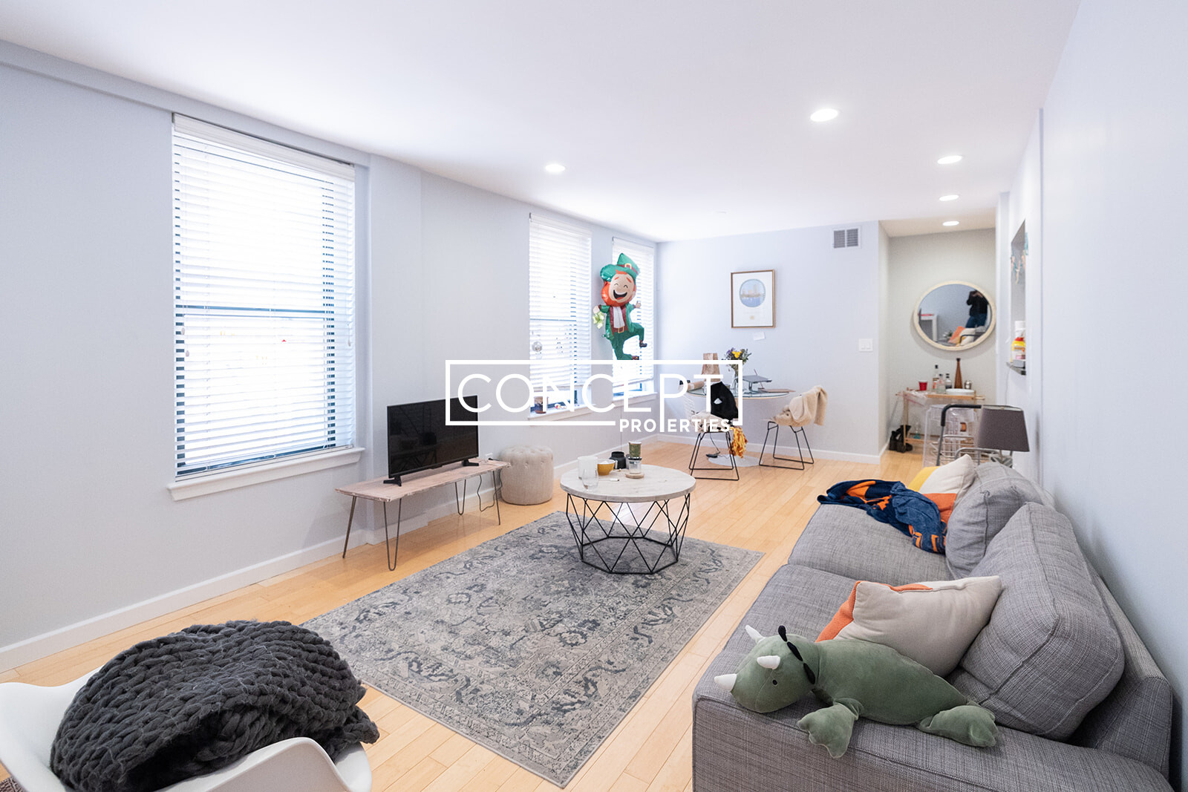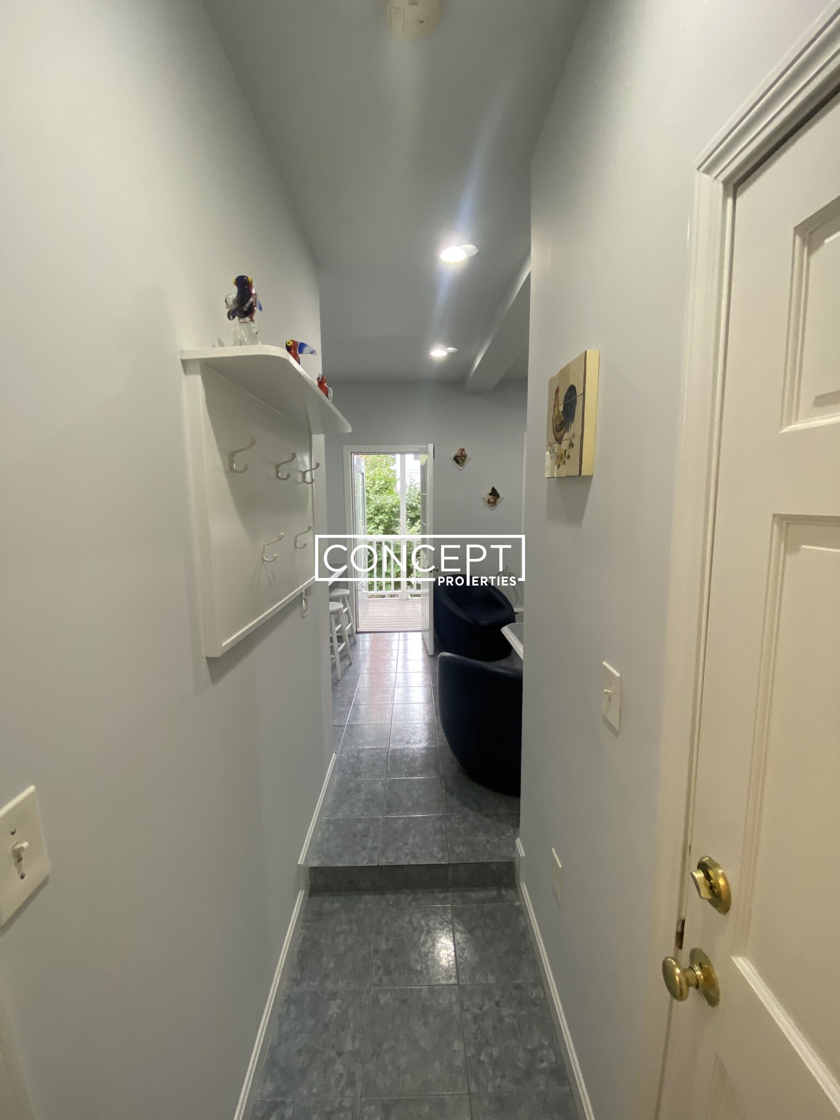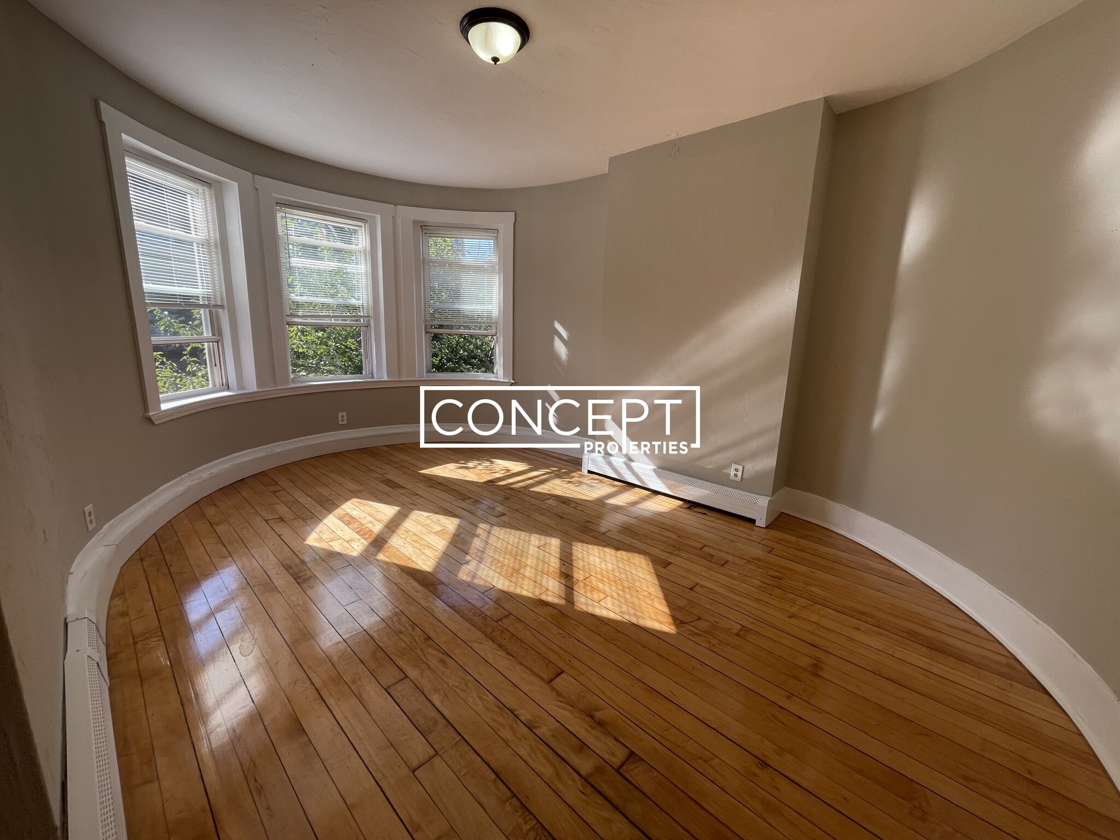Overview
- Condominium, Luxury
- 3
- 3
- 1
- 1900
Description
Rowhouse,Attached Residential property with 3 bedroom(s), 3 bathroom(s) in South End South End Boston MA.
Sophisticated parlor, street & garden triplex on a tree-lined block in the coveted 8 Streets Neighborhood of the South End. Sun-splashed parlor level boasts soaring ceilings, oversized bow front windows, dining area, custom marble bar, half bath, coat closet & direct access to private rear deck plumbed w/gas overlooking private patio. Chef’s kitchen w/Thermador appliances, gas cooking & center island offers counter seating. Street-level entrance includes mudroom plus 2 bedrooms with en-suite baths, including king-sized primary with double sink vanity & glass-enclosed step-in shower w/rain shower head. Garden level features 3rd en-suite bedroom, 3rd bath, 2nd living area w/gas fireplace, kitchenette & direct walkout to bluestone patio & landscaped yard. Less than 1 block to garage parking. Live in the middle of it all on the famed Restaurant Row & steps to playgrounds and dog parks. Ideal location if you work in the Financial District, Back Bay or Seaport. Parking additional see agent.
Address
Open on Google Maps- Address 34 Dwight Street, Unit 1, South End Boston, MA 02118
- City Boston
- State/county MA
- Zip/Postal Code 02118
- Area South End
Details
Updated on October 26, 2025 at 1:40 am- Property ID: 73428727
- Price: $2,999,000
- Bedrooms: 3
- Bathrooms: 3
- Garage: 1
- Year Built: 1900
- Property Type: Condominium, Luxury
- Property Status: For Sale
Additional details
- Basement: N
- Cooling: Central Air
- Fire places: 1
- Heating: Forced Air
- Total Rooms: 7
- Sewer: Public Sewer
- Water Source: Public
- Exterior Features: Deck,Patio
- Office Name: Compass
- Agent Name: The Biega + Kilgore Team
Mortgage Calculator
- Principal & Interest
- Property Tax
- Home Insurance
- PMI
Walkscore
Contact Information
View ListingsEnquire About This Property
"*" indicates required fields







































