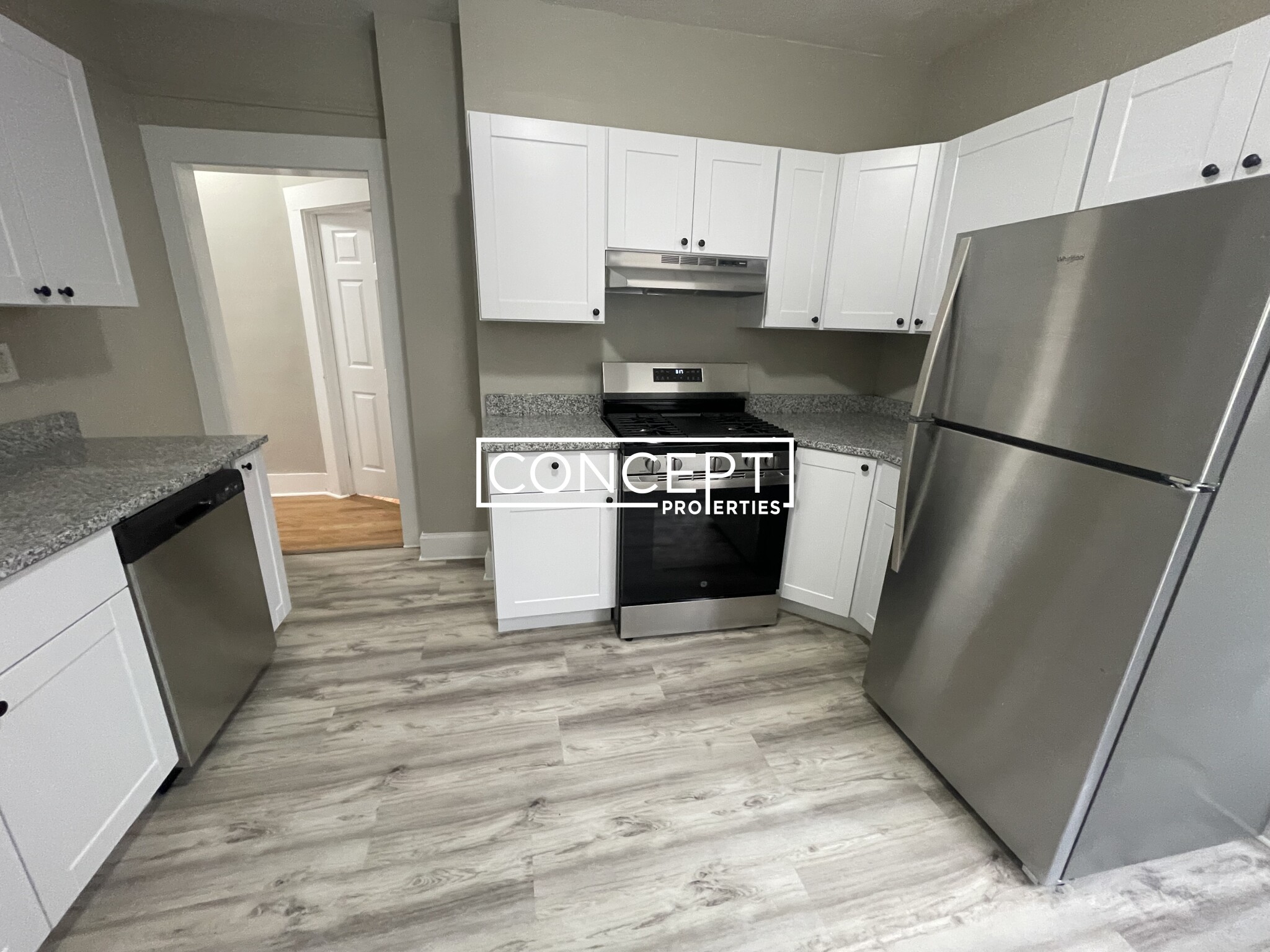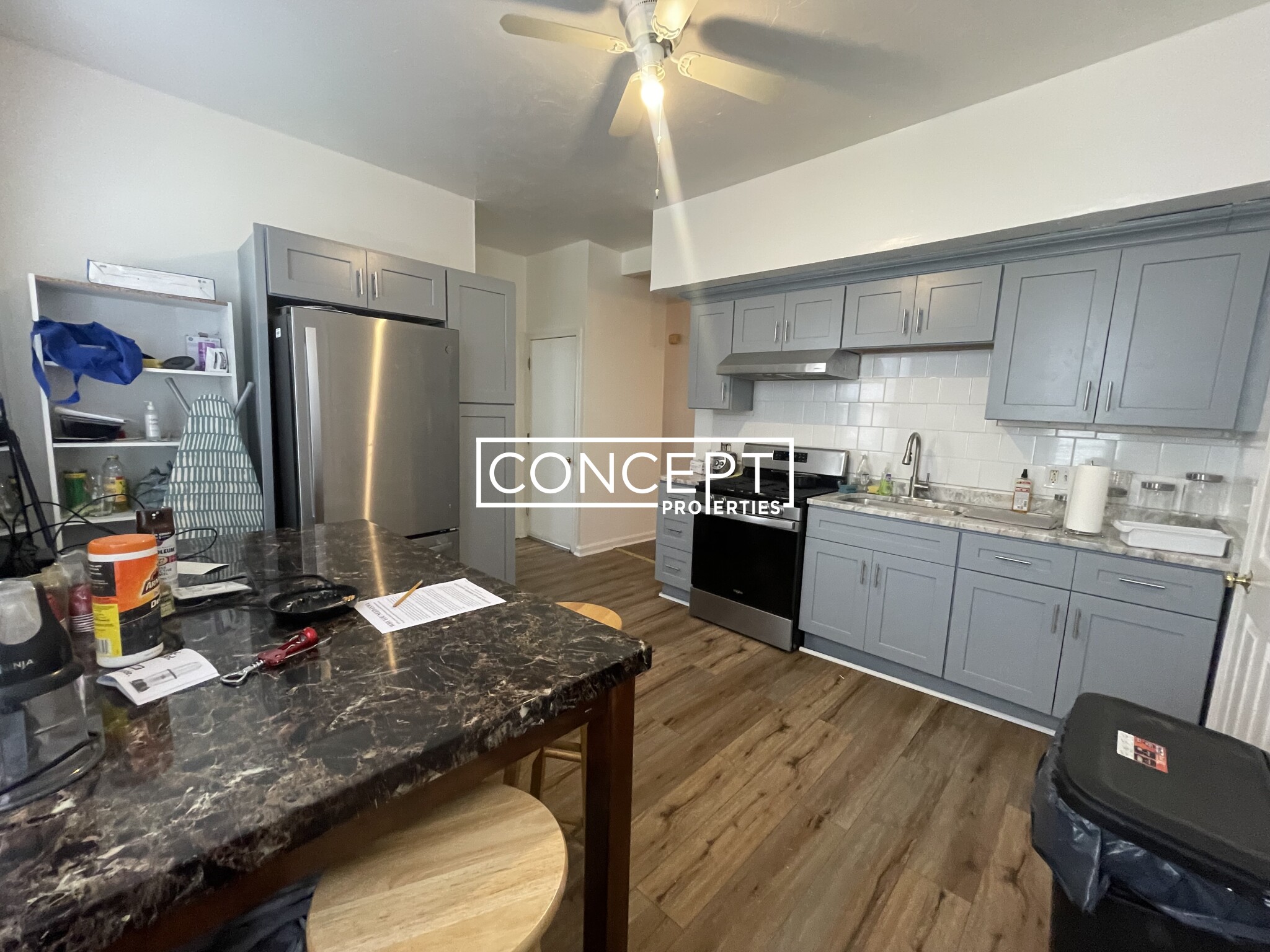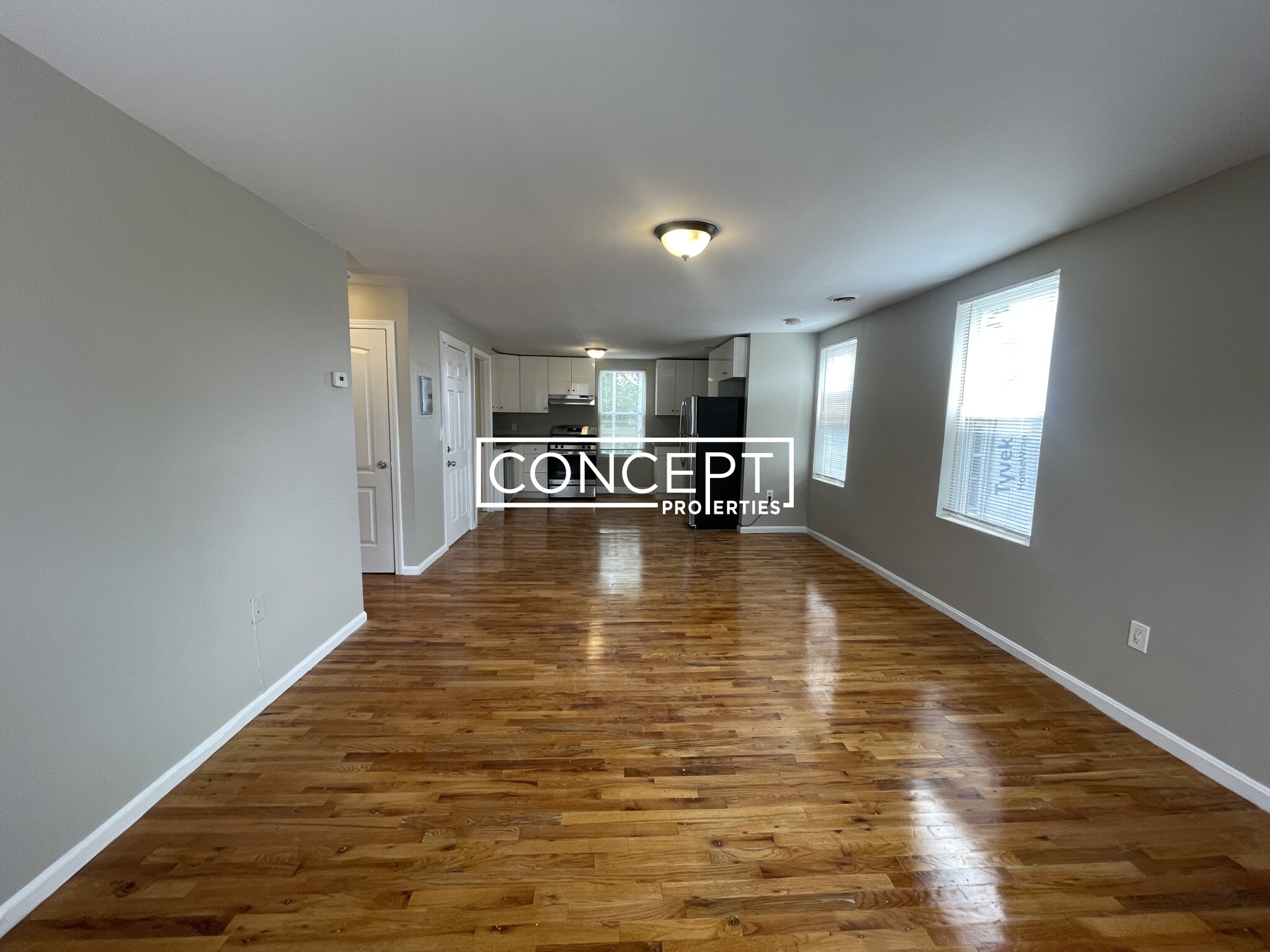Overview
- Condominium, Luxury
- 3
- 3
- 0
- 2685
- 1875
Description
Rowhouse Residential property with 3 bedroom(s), 3 bathroom(s) in South End South End Boston MA.
Attention to detail in this parlor to garden triplex offering 3+ beds, 3.5 baths, deck off the parlor, patio and direct access parking; classic bow-front living room with original marble fireplace (vented gas insert), high ceilings and designated dining area with focal floor to ceiling glass bump-out. Special attention was used in designing the modern kitchen with breakfast bar; finishing touches include custom cabinets with tall uppers and pot & pan drawers, marble backsplash & counters, under-counter lighting and Thermador appliances. This home offers a hybrid of classic/modern details with a luxurious master suite and family room with modern gas vented fireplace & wet bar. Features of this condo include two spacious guest bedrooms, custom closets, designer baths, custom built-ins, crown moldings, walnut stained hardwood floors, technology-driven heating/cooling system, custom window treatments, laundry room and pre-wired for home audio/surround sound.
Address
Open on Google Maps- Address 85 Pembroke St, Unit 1, South End Boston, MA 02118
- City Boston
- State/county MA
- Zip/Postal Code 02118
- Area South End
Details
Updated on September 4, 2025 at 1:41 am- Property ID: 73424928
- Price: $3,475,000
- Property Size: 2685 Sq Ft
- Bedrooms: 3
- Bathrooms: 3
- Garage: 0
- Year Built: 1875
- Property Type: Condominium, Luxury
- Property Status: For Sale
Additional details
- Basement: Y
- Cooling: Central Air
- Fire places: 2
- Heating: Natural Gas,Hydro Air
- Total Rooms: 6
- Parking Features: Deeded
- Roof: Rubber
- Sewer: Public Sewer
- Water Source: Public
- Exterior Features: Permeable Paving,Outdoor Gas Grill Hookup,Deck,Patio
- Interior Features: Bathroom - Full,Bathroom - Tiled With Shower Stall,Countertops - Upgraded,Cabinets - Upgraded,Recessed Lighting,Lighting - Sconce,Closet,Bathroom,Foyer,Wet Bar,Wired for Sound
- Office Name: Sprogis & Neale Real Estate
- Agent Name: Sprogis Neale Doherty Team
Mortgage Calculator
- Principal & Interest
- Property Tax
- Home Insurance
- PMI
Walkscore
Contact Information
View ListingsEnquire About This Property
"*" indicates required fields







































