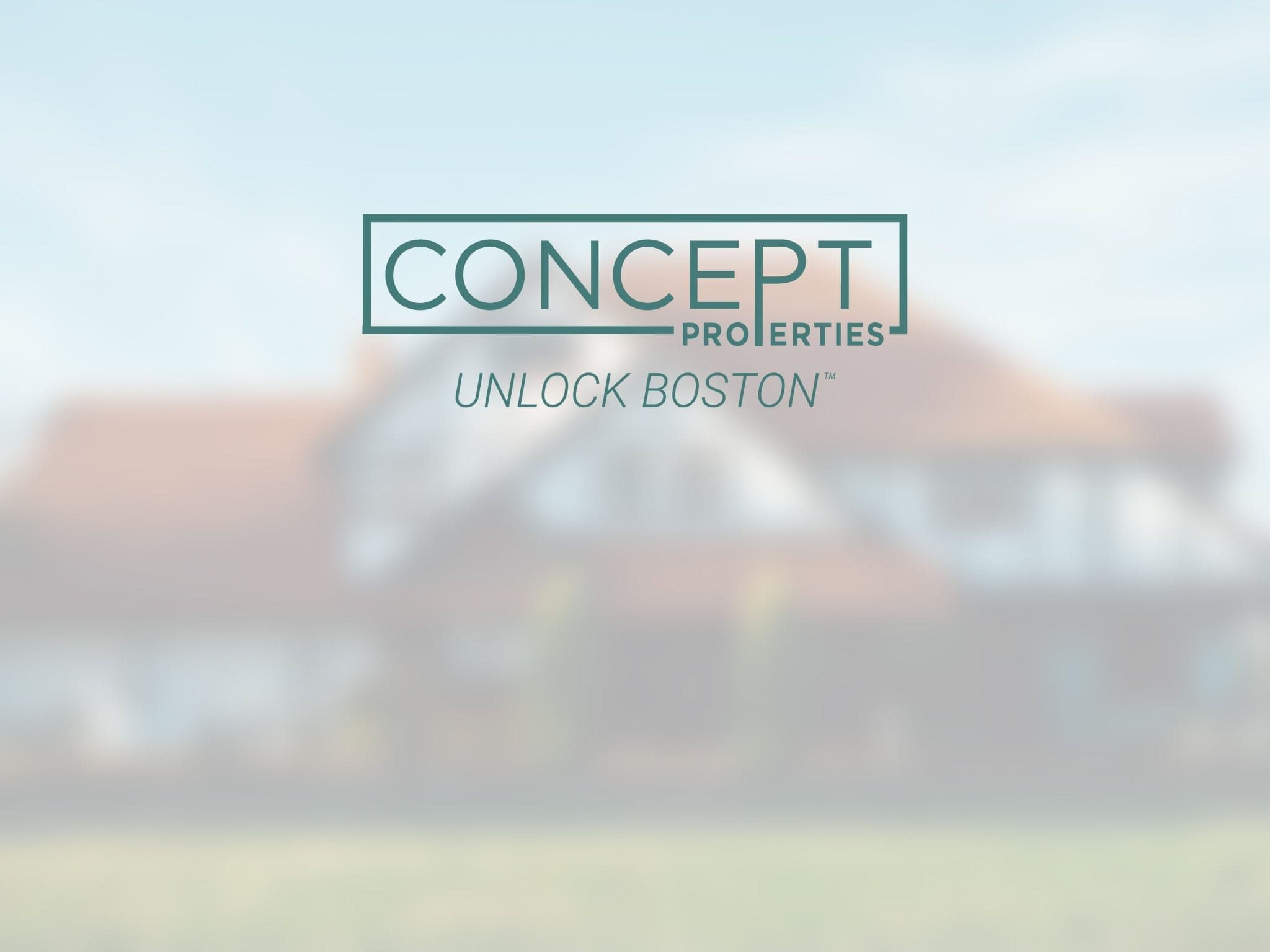Overview
- Single Family Residence
- 5
- 2
- 2
- 26084
- 1977
Description
Residential property with 5 bedroom(s), 2 bathroom(s) in Waltham MA.
Tucked at the end of a quiet cul-de-sac in one of the area’s most prestigious neighborhoods, this one owner Gambrel-style home blends classic charm with versatile living. Featuring 5 generous bedrooms and 2 full baths, it’s ideal for extended family. Enjoy cozy fireplaced living and family rooms, a sun-filled eat-in country kitchen, and home office/den. Step outside to the beautifully landscaped private grounds with a sparkling built-in pool and a 5 zone irrigation system. The spacious basement offers room to expand and customize. The attached two-car garage with attic storage adds convenience and utility Just moments from scenic parks, local dining, and major commuter routes, this premiere location delivers privacy and convenience in equal measure. Discover the lifestyle you’ve been searching for—this is the one worth waiting for, truly a rare opportunity.
Address
Open on Google Maps- Address 85 Rosewood Dr, Waltham, MA 02452
- City Waltham
- State/county MA
- Zip/Postal Code 02452
Details
Updated on August 22, 2025 at 1:38 am- Property ID: 73413852
- Price: $1,395,000
- Property Size: 26084 Sq Ft
- Bedrooms: 5
- Bathrooms: 2
- Garages: 2
- Year Built: 1977
- Property Type: Single Family Residence
- Property Status: For Sale
Additional details
- Basement: Full,Bulkhead,Sump Pump,Unfinished
- Cooling: Central Air
- Electric: Circuit Breakers,200+ Amp Service
- Fire places: 2
- Heating: Baseboard,Oil
- Total Rooms: 9
- Parking Features: Attached,Storage,Paved Drive,Off Street,Paved
- Roof: Shingle
- Sewer: Public Sewer
- Architect Style: Colonial
- Water Source: Public
- Exterior Features: Patio,Pool - Inground,Professional Landscaping,Sprinkler System,Fenced Yard
- Interior Features: Den,Central Vacuum
- Office Name: Realty Executives Boston West
- Agent Name: Marc Cercone
Mortgage Calculator
- Principal & Interest
- Property Tax
- Home Insurance
- PMI
Walkscore
Contact Information
View ListingsEnquire About This Property
"*" indicates required fields














































