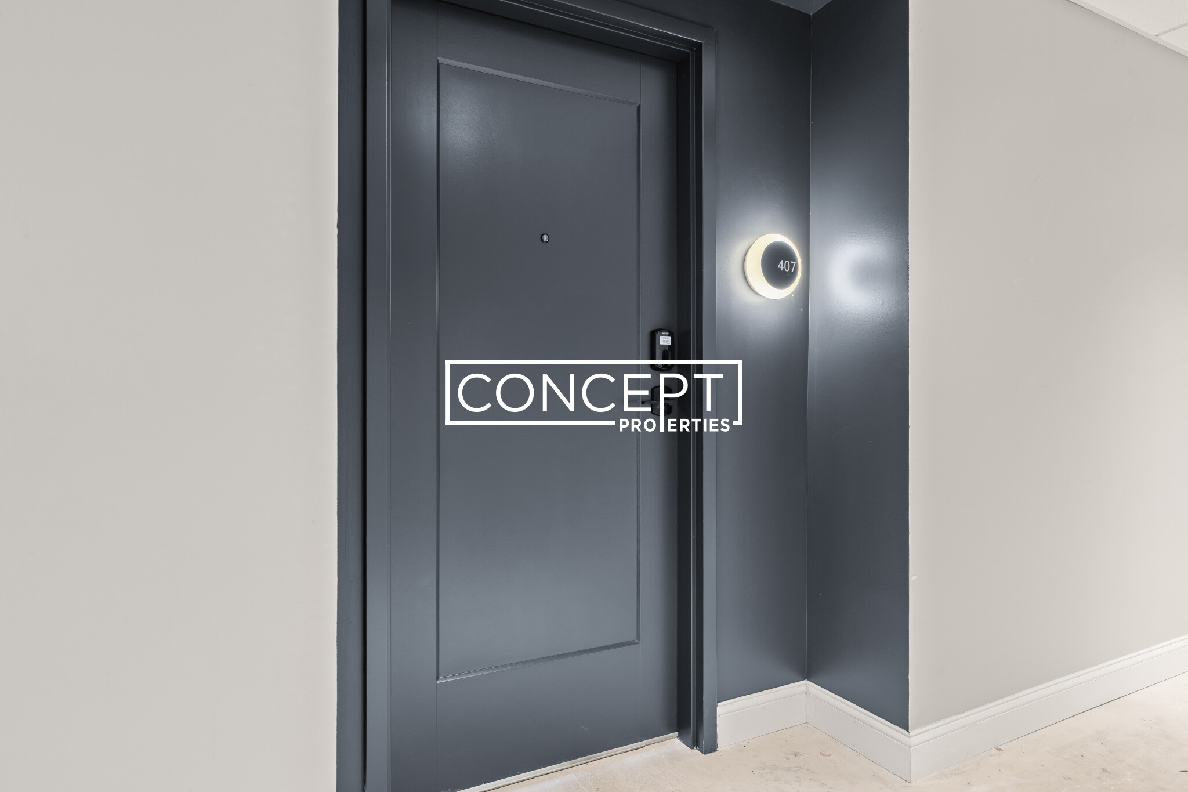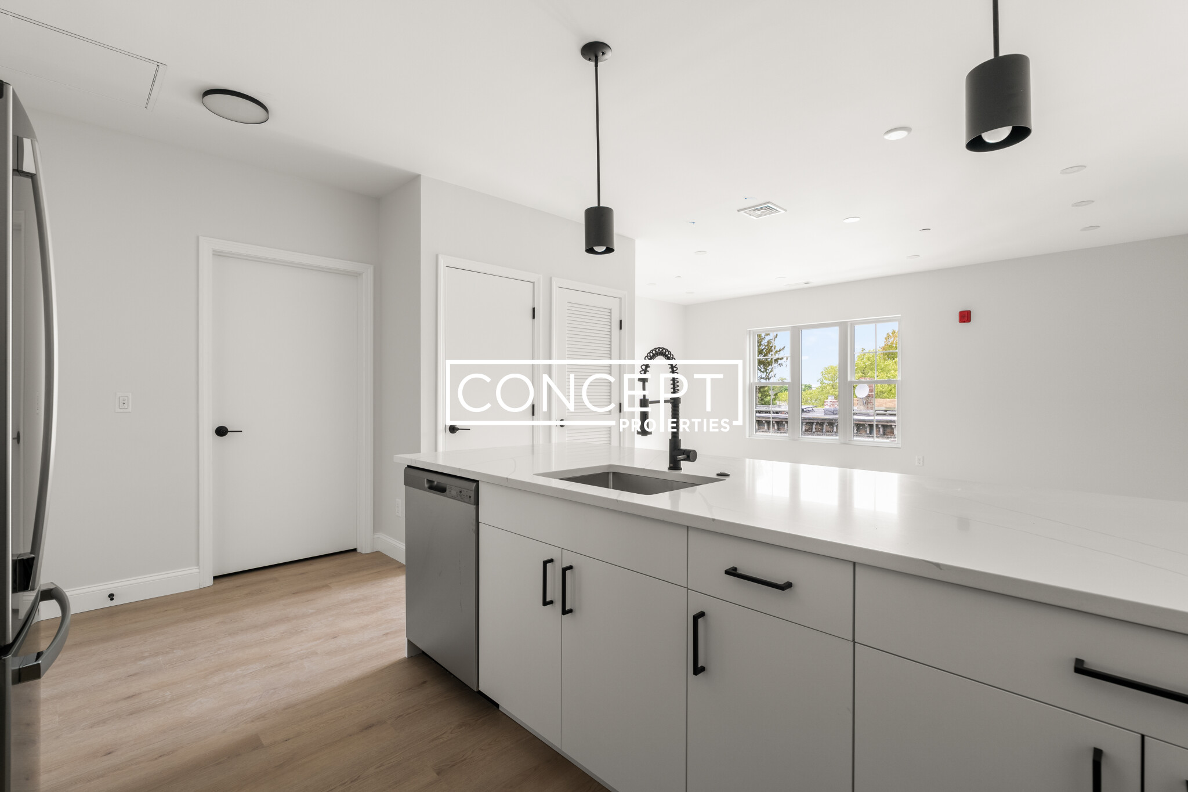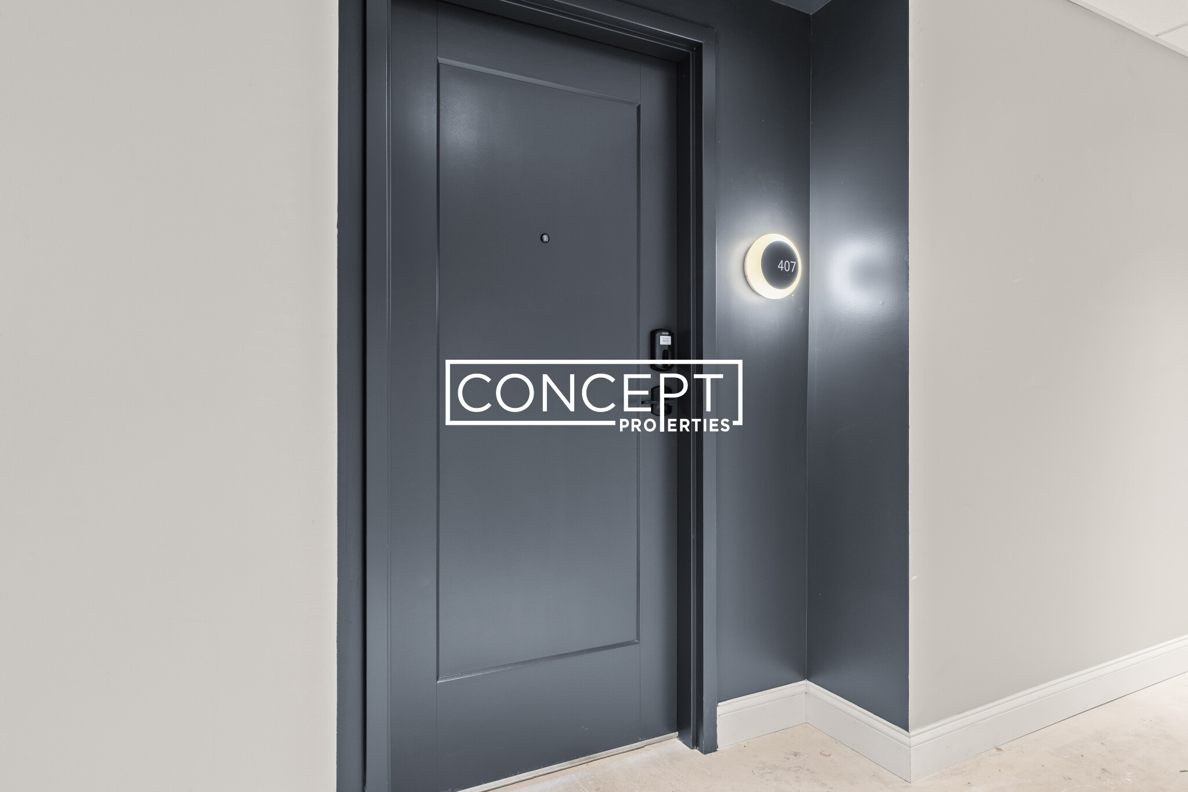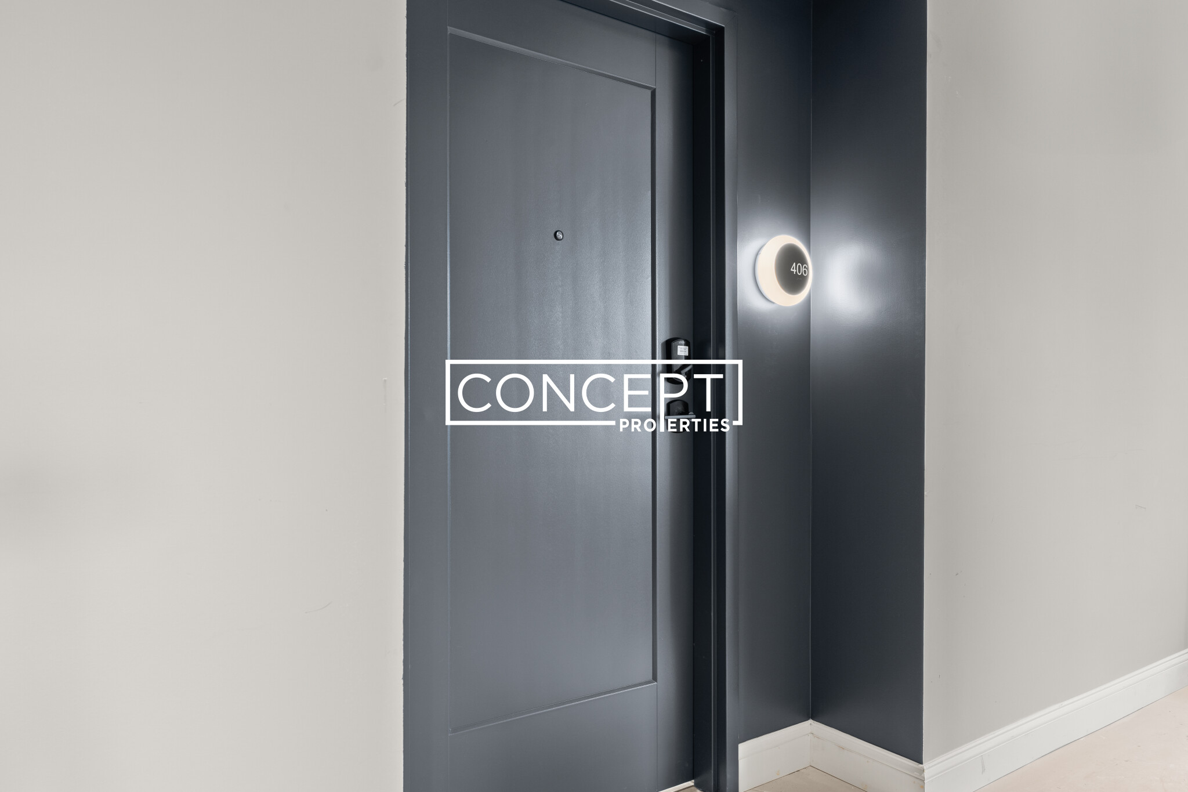Overview
- Luxury, Single Family Residence
- 5
- 3
- 0
- 1322
- 1900
Description
Residential property with 5 bedroom(s), 3 bathroom(s) in Beacon Hill Beacon Hill Boston MA.
Stunning Private Townhouse with many updates. Sunny South Facing. Contemporary blended beautifully with Historic. Perfectly placed on Prime Beacon Hill block near Charles St, Acorn St, Louisburg Square + the Public Garden. 5 beds/3.5 baths. Fabulous original architectural details throughout. Soaring ceilings, tall windows, fireplaces, intricate moldings, medallions, millwork + one of the prettiest bay windows on Chestnut St. Grand Double Living + Dining with service pantry + easy access to the Private Deck + Yard/Garden–perfect for entertaining + dining al fresco. Sleek designer kitchen–on its own entire floor– quartz center island + breakfast bar + wine/coffee pantry. Kitchen also features breakfast/dining area overlooking the garden + a large separate gathering area. Primary bedroom suite with marble bath, separate dressing area + custom built ins. Central AC. Laundry room. Amazing storage. Live near Charles St cafes, shopping, Frog Pond, Public Garden + more.
Address
Open on Google Maps- Address 41 Chestnut St, Beacon Hill Boston, MA 02108
- City Boston
- State/county MA
- Zip/Postal Code 02108
- Area Beacon Hill
Details
Updated on August 11, 2025 at 1:39 am- Property ID: 73348224
- Price: $6,250,000
- Property Size: 1322 Sq Ft
- Bedrooms: 5
- Bathrooms: 3
- Garage: 0
- Year Built: 1900
- Property Type: Luxury, Single Family Residence
- Property Status: For Sale
Additional details
- Basement: Partial
- Cooling: Central Air
- Fire places: 5
- Heating: Natural Gas
- Total Rooms: 10
- Parking Features: Leased,On Street
- Roof: Rubber
- Sewer: Public Sewer
- Architect Style: Federal
- Water Source: Public
- Exterior Features: Deck,Patio - Enclosed
- Office Name: Coldwell Banker Realty - Boston
- Agent Name: Thom McGair
Mortgage Calculator
- Principal & Interest
- Property Tax
- Home Insurance
- PMI
Walkscore
Contact Information
View ListingsEnquire About This Property
"*" indicates required fields














































